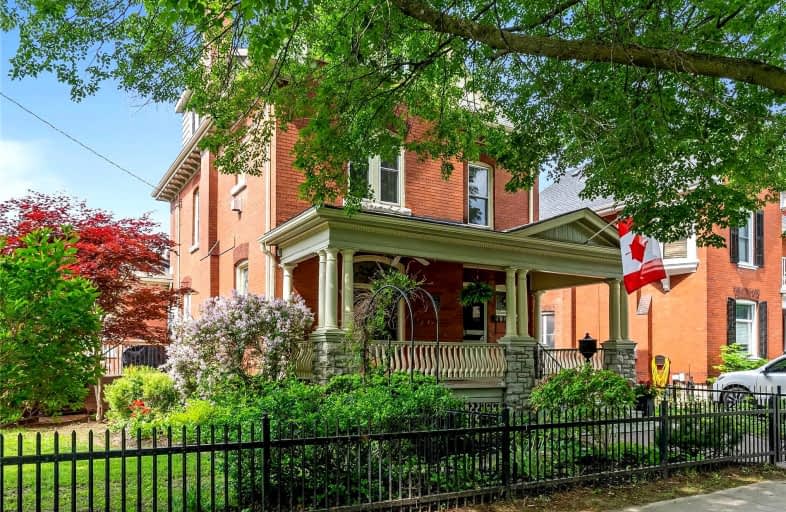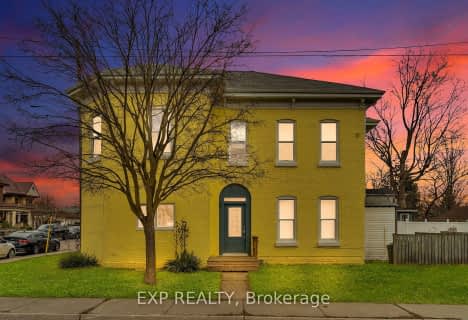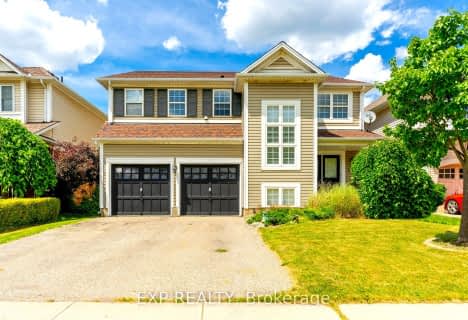

Christ the King School
Elementary: CatholicGraham Bell-Victoria Public School
Elementary: PublicGrandview Public School
Elementary: PublicLansdowne-Costain Public School
Elementary: PublicJames Hillier Public School
Elementary: PublicDufferin Public School
Elementary: PublicSt. Mary Catholic Learning Centre
Secondary: CatholicGrand Erie Learning Alternatives
Secondary: PublicTollgate Technological Skills Centre Secondary School
Secondary: PublicSt John's College
Secondary: CatholicNorth Park Collegiate and Vocational School
Secondary: PublicBrantford Collegiate Institute and Vocational School
Secondary: Public- 4 bath
- 4 bed
- 2000 sqft
152 TERRACE HILL Street, Brantford, Ontario • N3R 1G6 • Brantford













