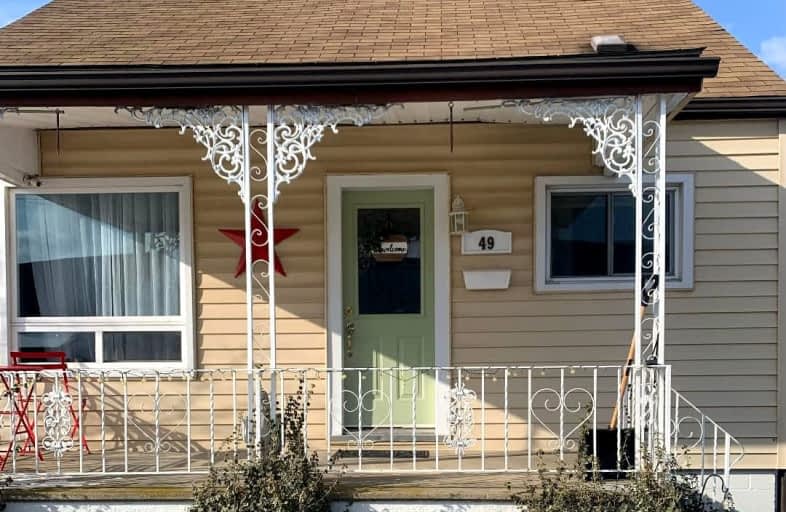Car-Dependent
- Most errands require a car.
Somewhat Bikeable
- Most errands require a car.

Echo Place Public School
Elementary: PublicPrincess Elizabeth Public School
Elementary: PublicBellview Public School
Elementary: PublicMajor Ballachey Public School
Elementary: PublicKing George School
Elementary: PublicJean Vanier Catholic Elementary School
Elementary: CatholicSt. Mary Catholic Learning Centre
Secondary: CatholicGrand Erie Learning Alternatives
Secondary: PublicPauline Johnson Collegiate and Vocational School
Secondary: PublicNorth Park Collegiate and Vocational School
Secondary: PublicBrantford Collegiate Institute and Vocational School
Secondary: PublicAssumption College School School
Secondary: Catholic-
Mohawk Park
Brantford ON 1.66km -
Mohawk Park Pavillion
1.69km -
Sheri-Mar Park
Brantford ON 2.43km
-
Laurentian Bank of Canada
43 Market St, Brantford ON N3T 2Z6 2.18km -
TD Canada Trust Branch and ATM
70 Market St, Brantford ON N3T 2Z7 2.27km -
BMO Bank of Montreal
195 Henry St, Brantford ON N3S 5C9 3.44km
- 1 bath
- 3 bed
- 1100 sqft
755 Colborne Street East, Brantford, Ontario • N3S 3S2 • Brantford














