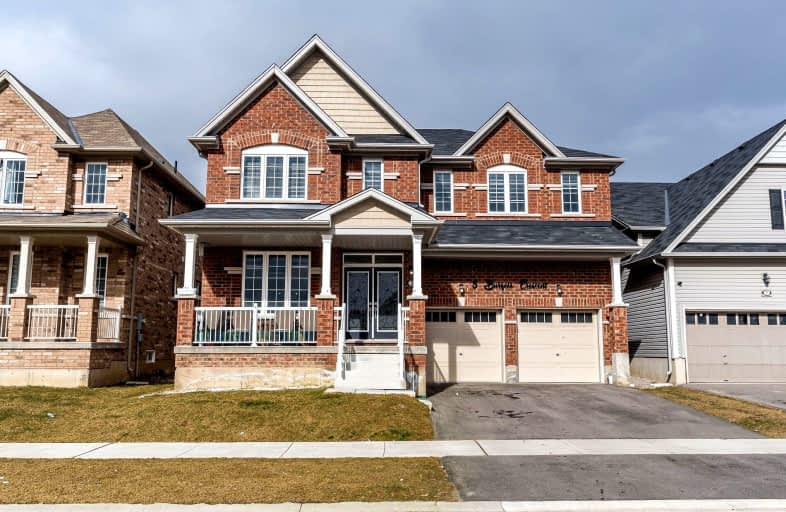Car-Dependent
- Almost all errands require a car.
15
/100
Somewhat Bikeable
- Most errands require a car.
39
/100

ÉÉC Sainte-Marguerite-Bourgeoys-Brantfrd
Elementary: Catholic
2.43 km
St. Basil Catholic Elementary School
Elementary: Catholic
0.24 km
Agnes Hodge Public School
Elementary: Public
2.29 km
St. Gabriel Catholic (Elementary) School
Elementary: Catholic
1.31 km
Walter Gretzky Elementary School
Elementary: Public
0.43 km
Ryerson Heights Elementary School
Elementary: Public
1.30 km
St. Mary Catholic Learning Centre
Secondary: Catholic
4.56 km
Grand Erie Learning Alternatives
Secondary: Public
5.63 km
Tollgate Technological Skills Centre Secondary School
Secondary: Public
6.02 km
St John's College
Secondary: Catholic
5.35 km
Brantford Collegiate Institute and Vocational School
Secondary: Public
3.80 km
Assumption College School School
Secondary: Catholic
1.05 km
-
Edith Montour Park
Longboat, Brantford ON 0.38km -
Donegal Park
Sudds Lane, Brantford ON 1.69km -
KSL Design
18 Spalding Dr, Brantford ON N3T 6B8 2.46km
-
Bitcoin Depot - Bitcoin ATM
230 Shellard Lane, Brantford ON N3T 0B9 1.14km -
TD Canada Trust Branch and ATM
230 Shellard Lane, Brantford ON N3T 0B9 1.14km -
TD Canada Trust ATM
230 Shellard Lane, Brantford ON N3T 0B9 1.23km





