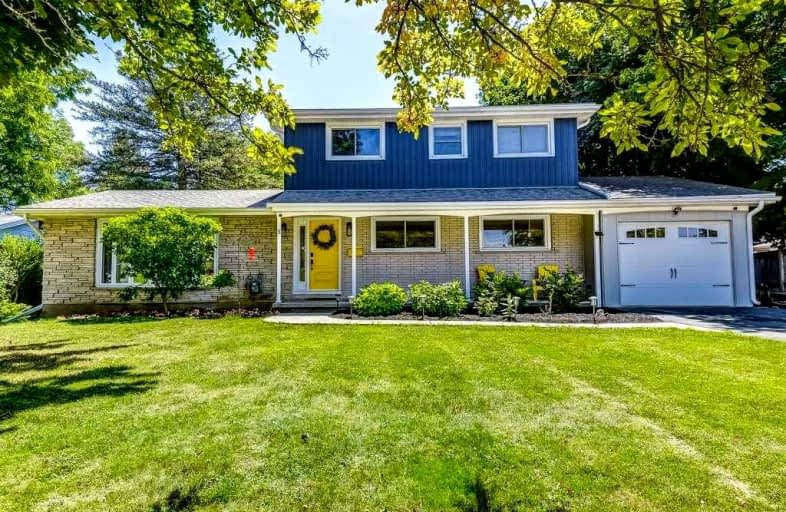
St. Patrick School
Elementary: Catholic
1.34 km
Resurrection School
Elementary: Catholic
0.90 km
Greenbrier Public School
Elementary: Public
0.46 km
Centennial-Grand Woodlands School
Elementary: Public
0.53 km
St. Leo School
Elementary: Catholic
0.49 km
Cedarland Public School
Elementary: Public
0.71 km
St. Mary Catholic Learning Centre
Secondary: Catholic
4.76 km
Grand Erie Learning Alternatives
Secondary: Public
3.59 km
Tollgate Technological Skills Centre Secondary School
Secondary: Public
2.09 km
St John's College
Secondary: Catholic
2.67 km
North Park Collegiate and Vocational School
Secondary: Public
1.35 km
Brantford Collegiate Institute and Vocational School
Secondary: Public
4.08 km


