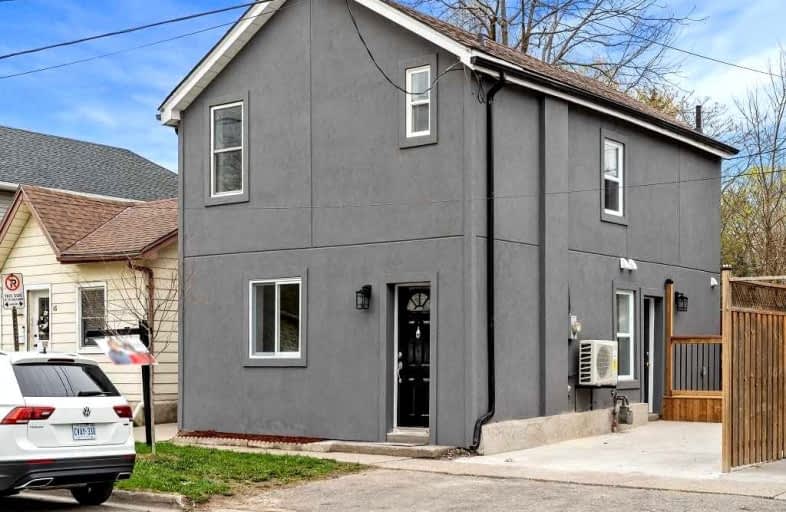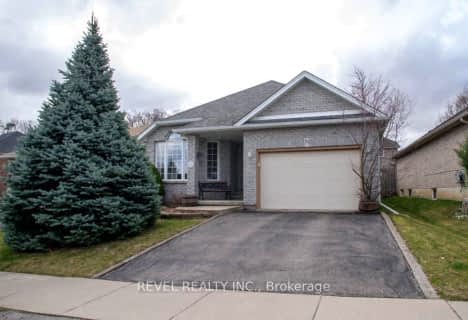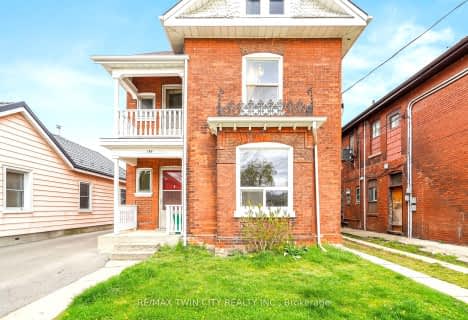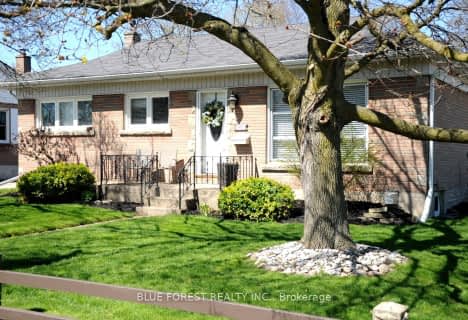
Video Tour

Christ the King School
Elementary: Catholic
1.27 km
Graham Bell-Victoria Public School
Elementary: Public
1.17 km
Central Public School
Elementary: Public
0.57 km
ÉÉC Sainte-Marguerite-Bourgeoys-Brantfrd
Elementary: Catholic
1.98 km
Grandview Public School
Elementary: Public
1.63 km
Dufferin Public School
Elementary: Public
1.00 km
St. Mary Catholic Learning Centre
Secondary: Catholic
1.54 km
Grand Erie Learning Alternatives
Secondary: Public
1.89 km
Tollgate Technological Skills Centre Secondary School
Secondary: Public
3.00 km
St John's College
Secondary: Catholic
2.51 km
North Park Collegiate and Vocational School
Secondary: Public
2.92 km
Brantford Collegiate Institute and Vocational School
Secondary: Public
0.32 km













