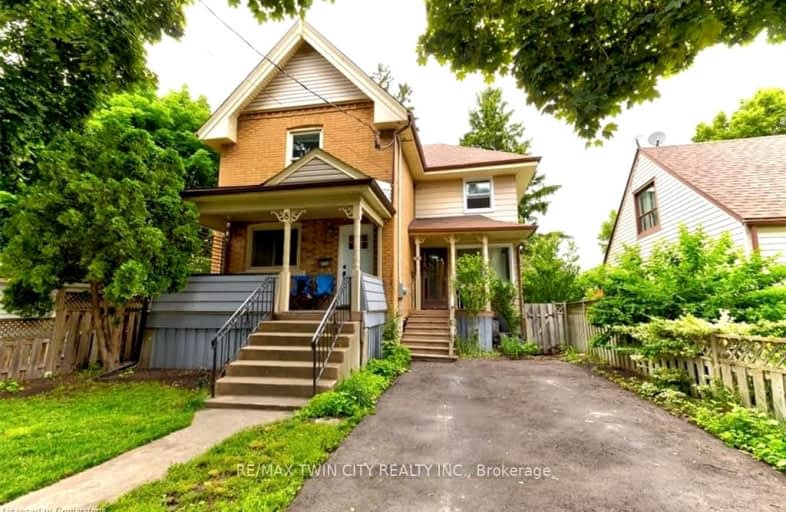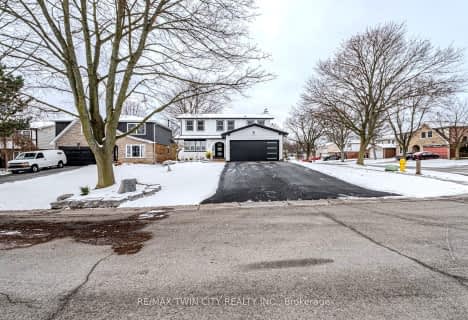Very Walkable
- Most errands can be accomplished on foot.
Bikeable
- Some errands can be accomplished on bike.

Graham Bell-Victoria Public School
Elementary: PublicCentral Public School
Elementary: PublicGrandview Public School
Elementary: PublicPrince Charles Public School
Elementary: PublicMajor Ballachey Public School
Elementary: PublicKing George School
Elementary: PublicSt. Mary Catholic Learning Centre
Secondary: CatholicGrand Erie Learning Alternatives
Secondary: PublicPauline Johnson Collegiate and Vocational School
Secondary: PublicSt John's College
Secondary: CatholicNorth Park Collegiate and Vocational School
Secondary: PublicBrantford Collegiate Institute and Vocational School
Secondary: Public-
Burnley Park
Ontario 0.52km -
Devon Downs Park
Ontario 1.56km -
Spring St Park - Buck Park
Spring St (Chestnut Ave), Brantford ON N3T 3V5 1.79km
-
TD Canada Trust ATM
70 Market St, Brantford ON N3T 2Z7 1.1km -
Your Neighbourhood Credit Union
7 Charlotte St (Colborne Street), Brantford ON N3T 5W7 1.22km -
CIBC
82 King George Rd, Brantford ON N3R 5K4 1.98km





















