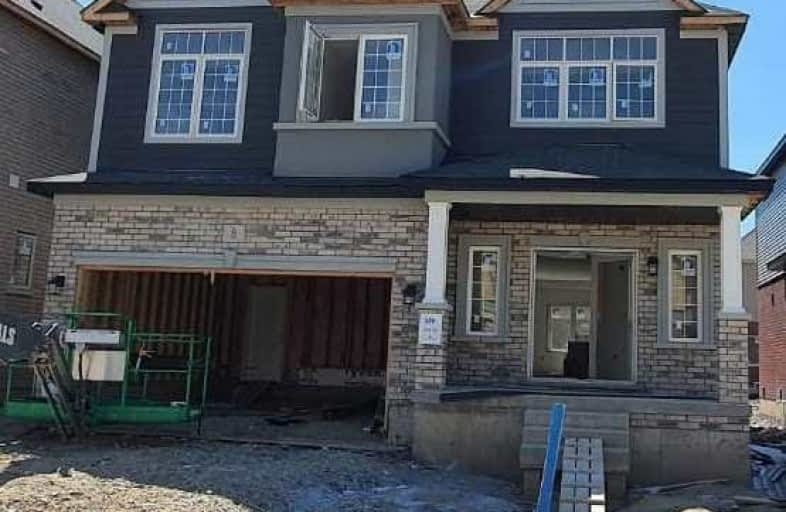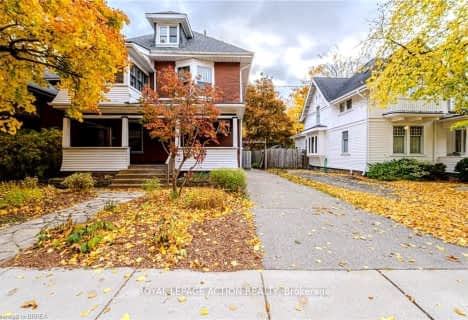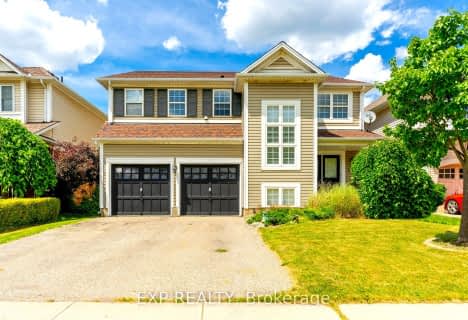
Central Public School
Elementary: Public
1.41 km
Princess Elizabeth Public School
Elementary: Public
1.23 km
Bellview Public School
Elementary: Public
1.27 km
Major Ballachey Public School
Elementary: Public
0.57 km
King George School
Elementary: Public
1.31 km
Jean Vanier Catholic Elementary School
Elementary: Catholic
1.46 km
St. Mary Catholic Learning Centre
Secondary: Catholic
0.55 km
Grand Erie Learning Alternatives
Secondary: Public
1.89 km
Pauline Johnson Collegiate and Vocational School
Secondary: Public
1.31 km
St John's College
Secondary: Catholic
4.11 km
North Park Collegiate and Vocational School
Secondary: Public
3.90 km
Brantford Collegiate Institute and Vocational School
Secondary: Public
1.93 km














