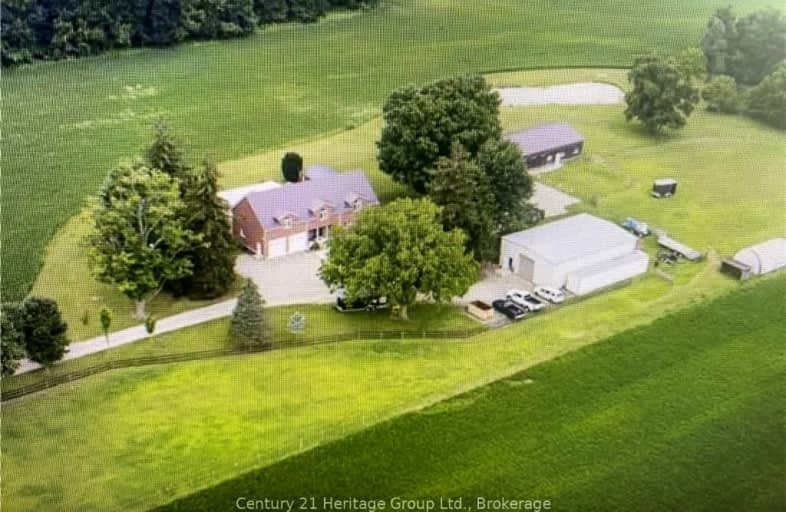Car-Dependent
- Almost all errands require a car.
Somewhat Bikeable
- Most errands require a car.

ÉÉC Sainte-Marguerite-Bourgeoys-Brantfrd
Elementary: CatholicPrincess Elizabeth Public School
Elementary: PublicMount Pleasant School
Elementary: PublicSt. Basil Catholic Elementary School
Elementary: CatholicAgnes Hodge Public School
Elementary: PublicWalter Gretzky Elementary School
Elementary: PublicSt. Mary Catholic Learning Centre
Secondary: CatholicGrand Erie Learning Alternatives
Secondary: PublicPauline Johnson Collegiate and Vocational School
Secondary: PublicSt John's College
Secondary: CatholicBrantford Collegiate Institute and Vocational School
Secondary: PublicAssumption College School School
Secondary: Catholic-
Edith Montour Park
Longboat, Brantford ON 3.64km -
Dogford Park
189 Gilkison St, Brantford ON 4.79km -
Donegal Park
Sudds Lane, Brantford ON 4.94km
-
TD Bank Financial Group
230 Shellard Lane, Brantford ON N3T 0B9 4.51km -
Scotiabank
340 Colborne St W, Brantford ON N3T 1M2 5.04km -
David Stapleton Rbc Mortgage Specialist
22 Colborne St, Brantford ON N3T 2G2 5.8km









