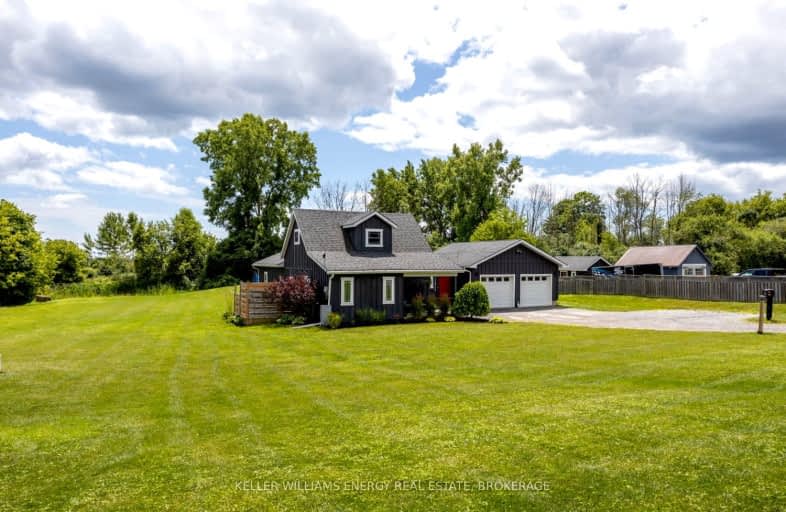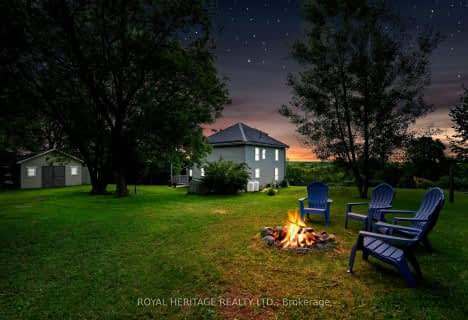Car-Dependent
- Almost all errands require a car.
7
/100
Somewhat Bikeable
- Most errands require a car.
28
/100

North Trenton Public School
Elementary: Public
8.22 km
Smithfield Public School
Elementary: Public
0.61 km
St Paul Catholic Elementary School
Elementary: Catholic
7.13 km
Spring Valley Public School
Elementary: Public
5.40 km
Murray Centennial Public School
Elementary: Public
6.09 km
Brighton Public School
Elementary: Public
5.11 km
École secondaire publique Marc-Garneau
Secondary: Public
11.17 km
St Paul Catholic Secondary School
Secondary: Catholic
7.07 km
Campbellford District High School
Secondary: Public
28.95 km
Trenton High School
Secondary: Public
7.67 km
Bayside Secondary School
Secondary: Public
17.25 km
East Northumberland Secondary School
Secondary: Public
4.94 km






