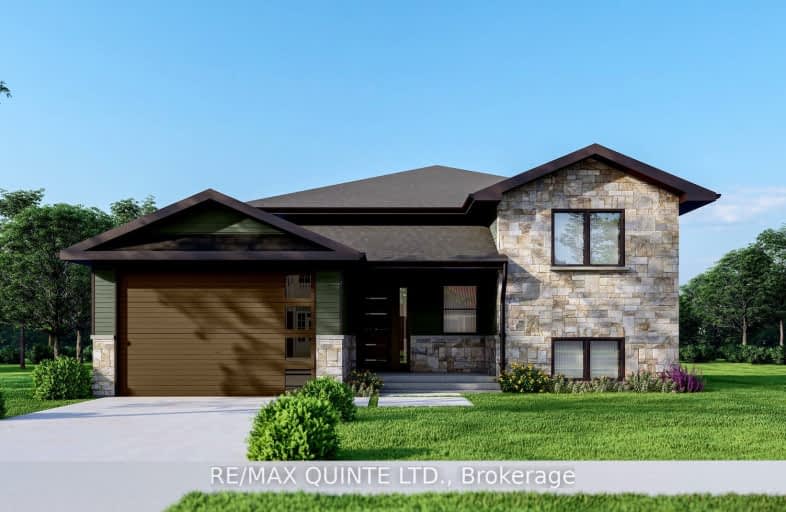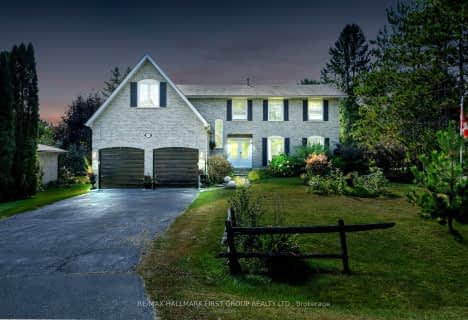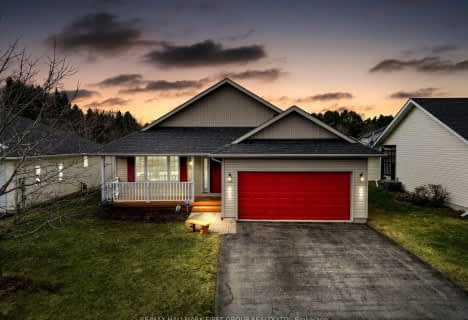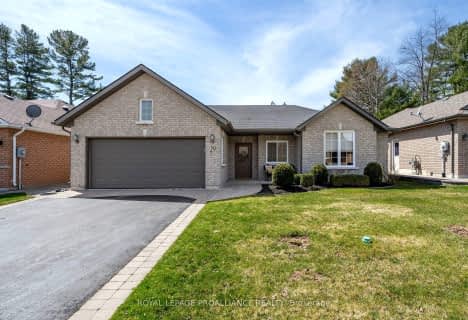Car-Dependent
- Almost all errands require a car.
Bikeable
- Some errands can be accomplished on bike.

Colborne School
Elementary: PublicSmithfield Public School
Elementary: PublicSt Paul Catholic Elementary School
Elementary: CatholicSpring Valley Public School
Elementary: PublicMurray Centennial Public School
Elementary: PublicBrighton Public School
Elementary: PublicÉcole secondaire publique Marc-Garneau
Secondary: PublicSt Paul Catholic Secondary School
Secondary: CatholicCampbellford District High School
Secondary: PublicTrenton High School
Secondary: PublicBayside Secondary School
Secondary: PublicEast Northumberland Secondary School
Secondary: Public-
Memorial Park
Main St (Main & Proctor), Brighton ON 2.12km -
Friends of Presqu'ile Park
1 Bayshore Rd, Brighton ON K0K 1H0 2.27km -
Presqu'Ile Provincial Park
1 Bayshore Rd, Brighton ON K0K 1H0 2.32km
-
Bitcoin Depot - Bitcoin ATM
13 Elizabeth St, Brighton ON K0K 1H0 2.12km -
RBC Royal Bank
75 Main St (Division St), Brighton ON K0K 1H0 2.11km -
CIBC
48 Main St, Brighton ON K0K 1H0 2.16km
- 2 bath
- 3 bed
- 1100 sqft
29 Mackenzie John Crescent, Brighton, Ontario • K0K 1H0 • Brighton
- 3 bath
- 3 bed
- 2000 sqft
124 Royal Gala Drive, Brighton, Ontario • K0K 1H0 • Rural Brighton






















