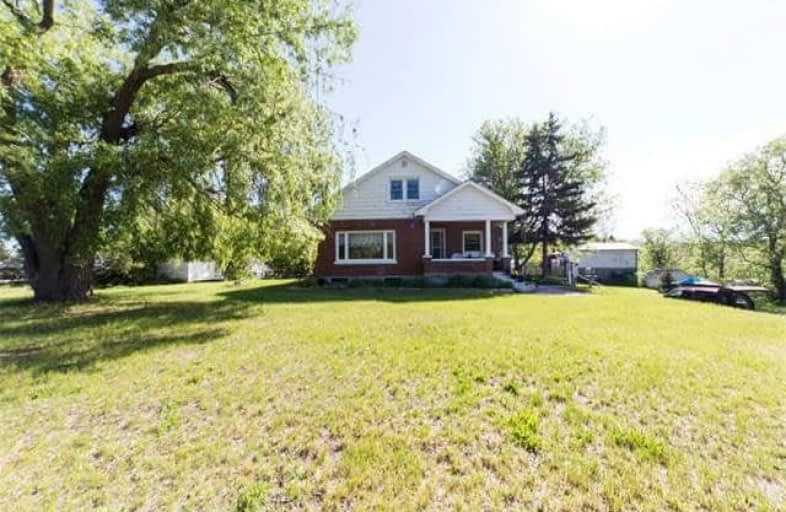Sold on Jul 14, 2017
Note: Property is not currently for sale or for rent.

-
Type: Detached
-
Style: 2-Storey
-
Size: 1500 sqft
-
Lot Size: 151 x 172 Feet
-
Age: 51-99 years
-
Taxes: $4,100 per year
-
Days on Site: 36 Days
-
Added: Sep 07, 2019 (1 month on market)
-
Updated:
-
Last Checked: 1 month ago
-
MLS®#: N3836889
-
Listed By: Royal lepage frank real estate, brokerage
Great Starter Home In A Location Convenient For Uxbridge, Scugog, And Brock Townships. This 4 Bedroom Home On A .58 Acre Lot Is Perfect For The Growing Family And Those Ready To Downsize. Basement Is High And Dry And Could Easily Accomodate A Rec Room And Bedroom.
Extras
Great Value Here! Shingles Replaced '09 & '12 Roof Was Done In '09 And '12. Includes Ultraviolet Water Purifier, Reverse Osmosis Water Purifier, Electric Light Fixtures And All Appliances.
Property Details
Facts for 12555 highway 12, Brock
Status
Days on Market: 36
Last Status: Sold
Sold Date: Jul 14, 2017
Closed Date: Aug 24, 2017
Expiry Date: Aug 31, 2017
Sold Price: $375,000
Unavailable Date: Jul 14, 2017
Input Date: Jun 10, 2017
Property
Status: Sale
Property Type: Detached
Style: 2-Storey
Size (sq ft): 1500
Age: 51-99
Area: Brock
Community: Rural Brock
Availability Date: Tba
Inside
Bedrooms: 4
Bathrooms: 1
Kitchens: 1
Rooms: 8
Den/Family Room: Yes
Air Conditioning: None
Fireplace: No
Laundry Level: Main
Washrooms: 1
Building
Basement: Full
Heat Type: Forced Air
Heat Source: Gas
Exterior: Brick
Exterior: Wood
Water Supply Type: Dug Well
Water Supply: Well
Special Designation: Unknown
Parking
Driveway: Circular
Garage Spaces: 1
Garage Type: Attached
Covered Parking Spaces: 8
Total Parking Spaces: 9
Fees
Tax Year: 2017
Tax Legal Description: Lot 27 Registrar's Compiled Plan 1106; Brock
Taxes: $4,100
Land
Cross Street: Highway 12/Durham 13
Municipality District: Brock
Fronting On: East
Pool: None
Sewer: Septic
Lot Depth: 172 Feet
Lot Frontage: 151 Feet
Acres: .50-1.99
Additional Media
- Virtual Tour: http://tours.homesinfocus.ca/787499?idx=1
Rooms
Room details for 12555 highway 12, Brock
| Type | Dimensions | Description |
|---|---|---|
| Kitchen Ground | 3.60 x 4.73 | Linoleum, Eat-In Kitchen |
| Family Ground | 4.20 x 5.44 | Hardwood Floor, Picture Window |
| Dining Ground | 3.03 x 3.95 | Hardwood Floor |
| 2nd Br Ground | 3.45 x 3.56 | Hardwood Floor, Closet |
| Laundry Ground | 2.20 x 2.45 | Linoleum |
| Master 2nd | 3.60 x 4.20 | Wood Floor, Closet |
| 3rd Br 2nd | 3.40 x 3.40 | Wood Floor, Closet |
| 4th Br 2nd | 3.02 x 3.20 | Wood Floor, Closet |
| XXXXXXXX | XXX XX, XXXX |
XXXX XXX XXXX |
$XXX,XXX |
| XXX XX, XXXX |
XXXXXX XXX XXXX |
$XXX,XXX |
| XXXXXXXX XXXX | XXX XX, XXXX | $375,000 XXX XXXX |
| XXXXXXXX XXXXXX | XXX XX, XXXX | $379,900 XXX XXXX |

Greenbank Public School
Elementary: PublicSunderland Public School
Elementary: PublicUxbridge Public School
Elementary: PublicMcCaskill's Mills Public School
Elementary: PublicS A Cawker Public School
Elementary: PublicJoseph Gould Public School
Elementary: PublicSt. Thomas Aquinas Catholic Secondary School
Secondary: CatholicBrock High School
Secondary: PublicSutton District High School
Secondary: PublicBrooklin High School
Secondary: PublicPort Perry High School
Secondary: PublicUxbridge Secondary School
Secondary: Public

