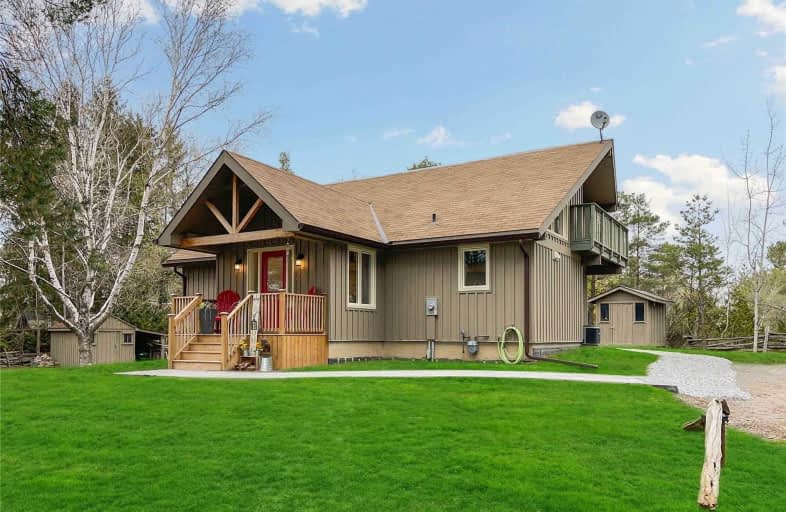Sold on Apr 27, 2021
Note: Property is not currently for sale or for rent.

-
Type: Detached
-
Style: 1 1/2 Storey
-
Lot Size: 228.23 x 0 Feet
-
Age: No Data
-
Taxes: $3,244 per year
-
Days on Site: 6 Days
-
Added: Apr 21, 2021 (6 days on market)
-
Updated:
-
Last Checked: 1 month ago
-
MLS®#: N5203609
-
Listed By: Re/max all-stars realty inc., brokerage
This Beautiful Park Like Setting Checks All The Boxes! It Has Been Beautifully Updated From Top To Bottom. Pretty Stone Path Guides You To The Front Entrance And Into The Open Concept Main Level W/ Vaulted Ceiling In The Living Room, Spacious Kitchen, S/S Appliances And Pot Lights Galore. Laminate Flooring Throughout W/ Custom Railings. Master Has Ensuite And Balcony Overlooking The Yard. Basement Has New Carpet, Stone Walk-Out To The Yard
Extras
And Additional Bedroom With Ensuite For Your Growing Family/Private Space For Guests. Outdoors Enjoy A Fire Pit, 2 Sheds And Treed Yard. Close To Walking/Snowmobile Trails. See Attached For Full List Of Updates.
Property Details
Facts for 12655 highway 12, Brock
Status
Days on Market: 6
Last Status: Sold
Sold Date: Apr 27, 2021
Closed Date: Jun 04, 2021
Expiry Date: Jul 31, 2021
Sold Price: $902,000
Unavailable Date: Apr 27, 2021
Input Date: Apr 21, 2021
Prior LSC: Listing with no contract changes
Property
Status: Sale
Property Type: Detached
Style: 1 1/2 Storey
Area: Brock
Community: Rural Brock
Availability Date: 30/60/Tba
Inside
Bedrooms: 3
Bedrooms Plus: 1
Bathrooms: 4
Kitchens: 1
Rooms: 6
Den/Family Room: No
Air Conditioning: Central Air
Fireplace: No
Laundry Level: Lower
Central Vacuum: N
Washrooms: 4
Utilities
Electricity: Yes
Gas: Yes
Cable: No
Telephone: Available
Building
Basement: Fin W/O
Basement 2: Full
Heat Type: Forced Air
Heat Source: Gas
Exterior: Board/Batten
UFFI: No
Water Supply Type: Drilled Well
Water Supply: Well
Special Designation: Unknown
Parking
Driveway: Private
Garage Type: None
Covered Parking Spaces: 6
Total Parking Spaces: 6
Fees
Tax Year: 2020
Tax Legal Description: Plan 1106 Rcp Lot 23
Taxes: $3,244
Land
Cross Street: Highway 12/Blackwate
Municipality District: Brock
Fronting On: North
Parcel Number: 720050085
Pool: None
Sewer: Septic
Lot Frontage: 228.23 Feet
Lot Irregularities: Irreg 1.30Ac Per Mpac
Acres: .50-1.99
Additional Media
- Virtual Tour: https://my.matterport.com/show/?m=ziebSJWXhdY&mls=1
Rooms
Room details for 12655 highway 12, Brock
| Type | Dimensions | Description |
|---|---|---|
| Kitchen Main | 3.96 x 4.27 | O/Looks Frontyard, Open Concept, Laminate |
| Dining Main | 3.05 x 3.66 | Combined W/Kitchen, O/Looks Backyard, Laminate |
| Living Main | 3.96 x 7.92 | Open Concept, Vaulted Ceiling, Laminate |
| 3rd Br Main | 2.74 x 3.35 | O/Looks Backyard, Closet, Laminate |
| Master 2nd | 4.88 x 3.35 | 3 Pc Ensuite, Balcony, Laminate |
| 2nd Br 2nd | 3.35 x 3.66 | O/Looks Backyard, Closet, Laminate |
| Family Lower | 3.66 x 8.84 | W/O To Yard, Broadloom |
| 4th Br Lower | 2.44 x 3.35 | 3 Pc Ensuite, Laminate |

| XXXXXXXX | XXX XX, XXXX |
XXXX XXX XXXX |
$XXX,XXX |
| XXX XX, XXXX |
XXXXXX XXX XXXX |
$XXX,XXX |
| XXXXXXXX XXXX | XXX XX, XXXX | $902,000 XXX XXXX |
| XXXXXXXX XXXXXX | XXX XX, XXXX | $729,900 XXX XXXX |

Greenbank Public School
Elementary: PublicSunderland Public School
Elementary: PublicUxbridge Public School
Elementary: PublicMcCaskill's Mills Public School
Elementary: PublicS A Cawker Public School
Elementary: PublicJoseph Gould Public School
Elementary: PublicSt. Thomas Aquinas Catholic Secondary School
Secondary: CatholicBrock High School
Secondary: PublicSutton District High School
Secondary: PublicBrooklin High School
Secondary: PublicPort Perry High School
Secondary: PublicUxbridge Secondary School
Secondary: Public
