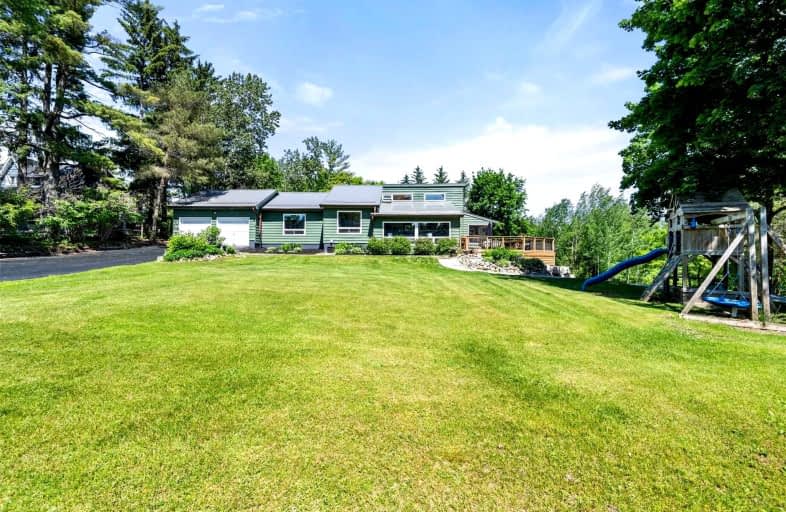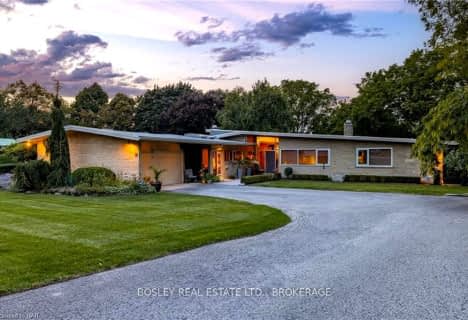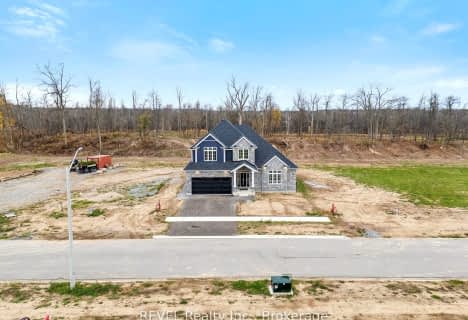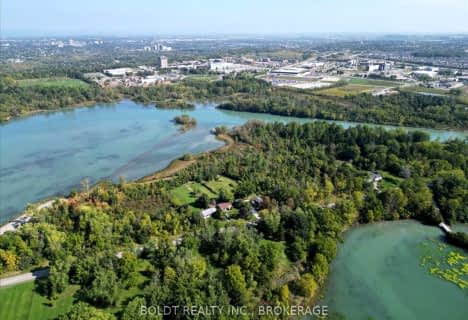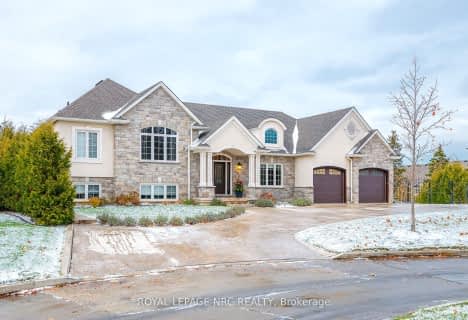
Niagara Peninsula Children's Centre School
Elementary: HospitalDSBN Academy
Elementary: PublicOakridge Public School
Elementary: PublicSt Peter Catholic Elementary School
Elementary: CatholicPower Glen School
Elementary: PublicSt Anthony Catholic Elementary School
Elementary: CatholicDSBN Academy
Secondary: PublicThorold Secondary School
Secondary: PublicSt Catharines Collegiate Institute and Vocational School
Secondary: PublicLaura Secord Secondary School
Secondary: PublicSir Winston Churchill Secondary School
Secondary: PublicDenis Morris Catholic High School
Secondary: Catholic- 4 bath
- 4 bed
- 2500 sqft
93 Riverview Boulevard, St. Catharines, Ontario • L2T 3M3 • St. Catharines
- 4 bath
- 5 bed
68 WELSTEAD Drive, St. Catharines, Ontario • L2S 4B1 • 462 - Rykert/Vansickle
- 4 bath
- 3 bed
21 WOODMOUNT Drive, St. Catharines, Ontario • L2T 2Y1 • 460 - Burleigh Hill
- 4 bath
- 3 bed
3 ARBOURVALE, St. Catharines, Ontario • L2T 2Z9 • 461 - Glendale/Glenridge
- — bath
- — bed
- — sqft
280 Riverview Boulevard, St. Catharines, Ontario • L2T 3N4 • 461 - Glendale/Glenridge
- 3 bath
- 4 bed
- 2500 sqft
Lot 2 Anchor Road, Thorold, Ontario • L0S 1A0 • 561 - Port Robinson
- 4 bath
- 4 bed
- 2000 sqft
7 Parklane Crescent, St. Catharines, Ontario • L2T 3T9 • 461 - Glendale/Glenridge
- 4 bath
- 3 bed
- 1500 sqft
4 Meteor Street, St. Catharines, Ontario • L2S 2T1 • 462 - Rykert/Vansickle
