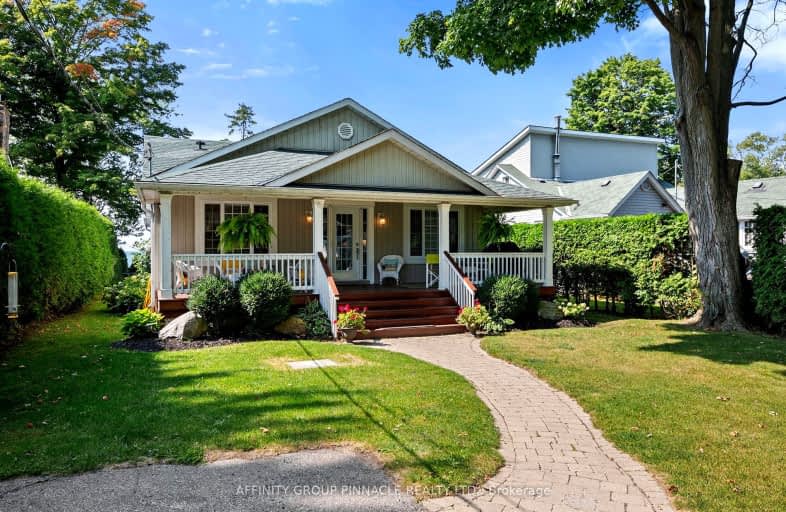Car-Dependent
- Almost all errands require a car.
4
/100
Somewhat Bikeable
- Most errands require a car.
26
/100

Holy Family Catholic School
Elementary: Catholic
2.70 km
Thorah Central Public School
Elementary: Public
4.12 km
Beaverton Public School
Elementary: Public
2.28 km
Brechin Public School
Elementary: Public
14.49 km
Morning Glory Public School
Elementary: Public
11.57 km
McCaskill's Mills Public School
Elementary: Public
11.01 km
Orillia Campus
Secondary: Public
28.86 km
Brock High School
Secondary: Public
11.71 km
Sutton District High School
Secondary: Public
19.76 km
Twin Lakes Secondary School
Secondary: Public
28.58 km
Orillia Secondary School
Secondary: Public
30.07 km
Uxbridge Secondary School
Secondary: Public
34.48 km
-
Beaverton Mill Gateway Park
Beaverton ON 1.95km -
Camp Rock-A-Lot
Jacksons Point ON 11.44km -
Pefferlaw Community Park
Georgina ON 11.93km
-
CIBC
339 Simcoe St, Beaverton ON L0K 1A0 1.98km -
BMO Bank of Montreal
350 Simcoe St, Beaverton ON L0K 1A0 2.06km -
TD Canada Trust Branch and ATM
370 Simcoe St, Beaverton ON L0K 1A0 2.08km


