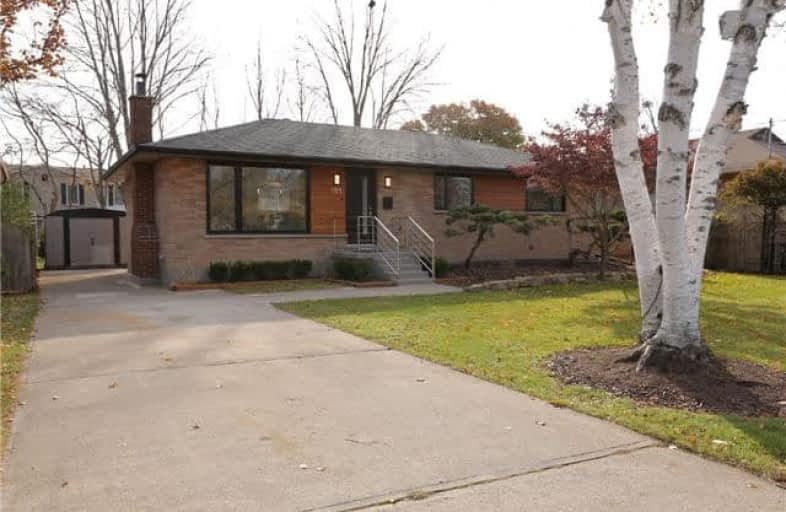
St Patrick Separate School
Elementary: Catholic
0.72 km
Ascension Separate School
Elementary: Catholic
1.57 km
Mohawk Gardens Public School
Elementary: Public
0.91 km
Frontenac Public School
Elementary: Public
1.97 km
St Dominics Separate School
Elementary: Catholic
3.35 km
Pineland Public School
Elementary: Public
1.49 km
Gary Allan High School - SCORE
Secondary: Public
4.28 km
Gary Allan High School - Bronte Creek
Secondary: Public
5.01 km
Gary Allan High School - Burlington
Secondary: Public
4.97 km
Robert Bateman High School
Secondary: Public
1.70 km
Nelson High School
Secondary: Public
3.30 km
Thomas A Blakelock High School
Secondary: Public
6.06 km







