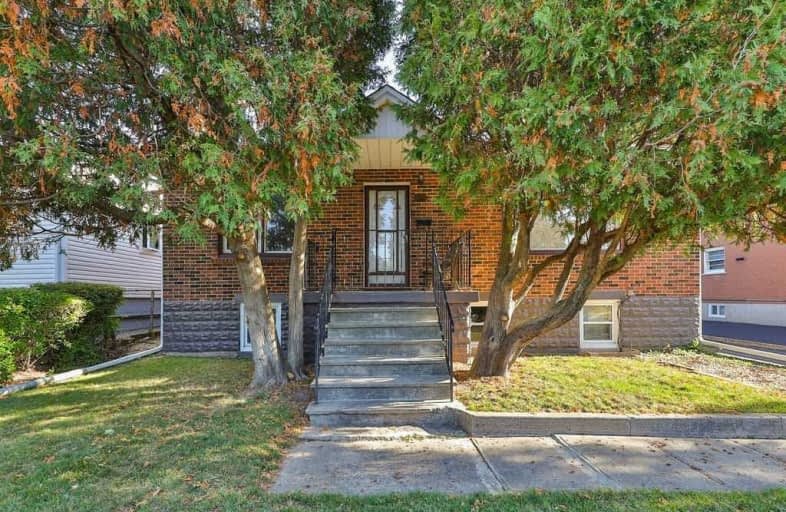
ÉÉC Saint-Philippe
Elementary: Catholic
1.50 km
Burlington Central Elementary School
Elementary: Public
1.43 km
St Johns Separate School
Elementary: Catholic
1.40 km
Central Public School
Elementary: Public
1.46 km
Tom Thomson Public School
Elementary: Public
1.29 km
Clarksdale Public School
Elementary: Public
2.02 km
Thomas Merton Catholic Secondary School
Secondary: Catholic
1.07 km
Lester B. Pearson High School
Secondary: Public
4.25 km
Burlington Central High School
Secondary: Public
1.39 km
M M Robinson High School
Secondary: Public
3.06 km
Assumption Roman Catholic Secondary School
Secondary: Catholic
3.24 km
Notre Dame Roman Catholic Secondary School
Secondary: Catholic
4.70 km










