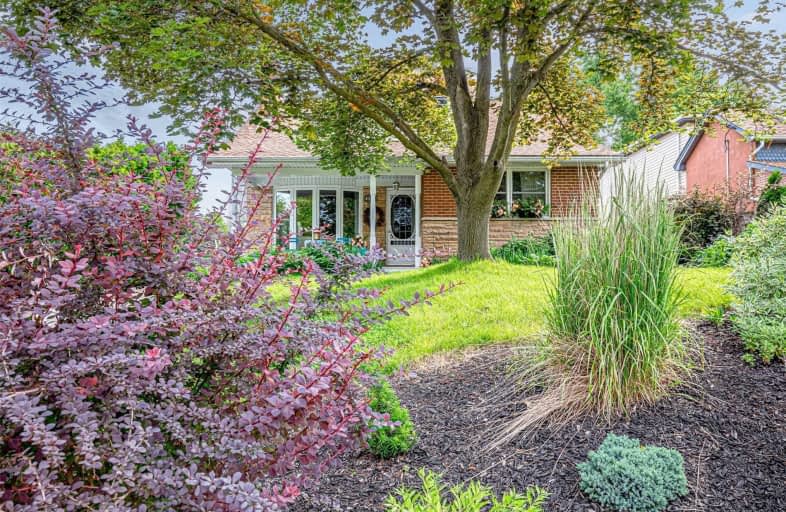Sold on May 12, 2020
Note: Property is not currently for sale or for rent.

-
Type: Detached
-
Style: 2-Storey
-
Size: 2500 sqft
-
Lot Size: 60 x 239 Feet
-
Age: No Data
-
Taxes: $4,649 per year
-
Days on Site: 14 Days
-
Added: Apr 28, 2020 (2 weeks on market)
-
Updated:
-
Last Checked: 3 hours ago
-
MLS®#: W4750080
-
Listed By: Right at home realty inc., brokerage
Come Home To This Unique Character Home With Country Charm, Large Property & Your Very Own Private Retreat Located In Beautiful Aldershot ...Enjoy Nature, Steps To Rbg Trails, And Hidden Valley/Grindstone Creek. Includes Recreation Room On The Main Floor, Plenty Of Room For Entertainment, Family Gatherings Plus Principle Rooms, Spacious 5 Bedroom Two-Story. Relax In The In This Expansive Private Backyard Complete With An Inground Salt Water Pool.
Extras
Ss Appliances, Full Size Fridge, Full Size Freezer,Gas Cook Top, Dbl Built In Ovens, Dishwasher, All Window Coverings, All Elf, Gas Line To Bbq, Shed, Pump And Pool Equipment, Hot Tub Catalina Spa/Pool.
Property Details
Facts for 1039 Unsworth Avenue, Burlington
Status
Days on Market: 14
Last Status: Sold
Sold Date: May 12, 2020
Closed Date: Aug 06, 2020
Expiry Date: Aug 31, 2020
Sold Price: $1,052,000
Unavailable Date: May 12, 2020
Input Date: Apr 28, 2020
Property
Status: Sale
Property Type: Detached
Style: 2-Storey
Size (sq ft): 2500
Area: Burlington
Community: LaSalle
Availability Date: Flexible
Inside
Bedrooms: 5
Bathrooms: 3
Kitchens: 1
Rooms: 11
Den/Family Room: Yes
Air Conditioning: Central Air
Fireplace: Yes
Washrooms: 3
Building
Basement: Half
Basement 2: Part Fin
Heat Type: Forced Air
Heat Source: Gas
Exterior: Alum Siding
Exterior: Brick
Energy Certificate: N
Green Verification Status: N
Water Supply: Municipal
Special Designation: Unknown
Parking
Driveway: Private
Garage Spaces: 1
Garage Type: Attached
Covered Parking Spaces: 3
Total Parking Spaces: 4
Fees
Tax Year: 2019
Tax Legal Description: Pt Lt 7, Pl Pf623 , As In 538673 ; Burlington
Taxes: $4,649
Land
Cross Street: Plains Rd To Unswort
Municipality District: Burlington
Fronting On: West
Parcel Number: 07124004
Pool: Inground
Sewer: Sewers
Lot Depth: 239 Feet
Lot Frontage: 60 Feet
Additional Media
- Virtual Tour: https://youriguide.com/1039_unsworth_ave_burlington_on
Rooms
Room details for 1039 Unsworth Avenue, Burlington
| Type | Dimensions | Description |
|---|---|---|
| Living Main | 3.90 x 5.50 | Brick Fireplace, Hardwood Floor, Bay Window |
| Great Rm Main | 4.30 x 7.00 | Window, Hardwood Floor |
| Kitchen Main | 3.30 x 5.50 | Window, Hardwood Floor, Access To Garage |
| Dining Main | 3.90 x 3.90 | Vaulted Ceiling, Hardwood Floor, French Doors |
| Family Main | 3.10 x 8.90 | Gas Fireplace, Hardwood Floor, Window |
| Bathroom Main | 3.10 x 1.90 | 4 Pc Bath, Ceramic Floor, Window |
| Master Main | 4.30 x 4.20 | Gas Fireplace, Hardwood Floor, Ensuite Bath |
| 2nd Br 2nd | 2.80 x 4.20 | Window, Hardwood Floor |
| 3rd Br 2nd | 3.20 x 3.70 | Window, Hardwood Floor |
| 4th Br 2nd | 4.30 x 3.50 | Window, Hardwood Floor |
| 5th Br 2nd | 2.10 x 2.80 | Window, Hardwood Floor |
| Bathroom 2nd | 1.50 x 2.80 | 4 Pc Bath, Ceramic Floor, Window |
| XXXXXXXX | XXX XX, XXXX |
XXXX XXX XXXX |
$X,XXX,XXX |
| XXX XX, XXXX |
XXXXXX XXX XXXX |
$X,XXX,XXX | |
| XXXXXXXX | XXX XX, XXXX |
XXXXXXX XXX XXXX |
|
| XXX XX, XXXX |
XXXXXX XXX XXXX |
$X,XXX,XXX | |
| XXXXXXXX | XXX XX, XXXX |
XXXXXXX XXX XXXX |
|
| XXX XX, XXXX |
XXXXXX XXX XXXX |
$X,XXX,XXX |
| XXXXXXXX XXXX | XXX XX, XXXX | $1,052,000 XXX XXXX |
| XXXXXXXX XXXXXX | XXX XX, XXXX | $1,099,000 XXX XXXX |
| XXXXXXXX XXXXXXX | XXX XX, XXXX | XXX XXXX |
| XXXXXXXX XXXXXX | XXX XX, XXXX | $1,099,000 XXX XXXX |
| XXXXXXXX XXXXXXX | XXX XX, XXXX | XXX XXXX |
| XXXXXXXX XXXXXX | XXX XX, XXXX | $1,188,800 XXX XXXX |

Aldershot Elementary School
Elementary: PublicGlenview Public School
Elementary: PublicSt. Lawrence Catholic Elementary School
Elementary: CatholicMaplehurst Public School
Elementary: PublicHoly Rosary Separate School
Elementary: CatholicBennetto Elementary School
Elementary: PublicKing William Alter Ed Secondary School
Secondary: PublicTurning Point School
Secondary: PublicÉcole secondaire Georges-P-Vanier
Secondary: PublicAldershot High School
Secondary: PublicSir John A Macdonald Secondary School
Secondary: PublicCathedral High School
Secondary: Catholic

