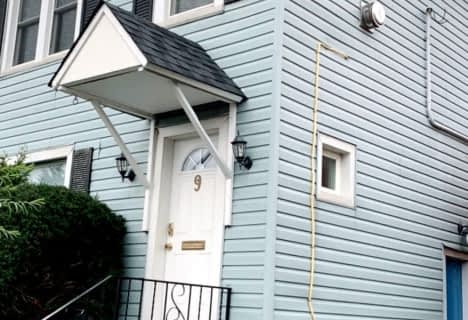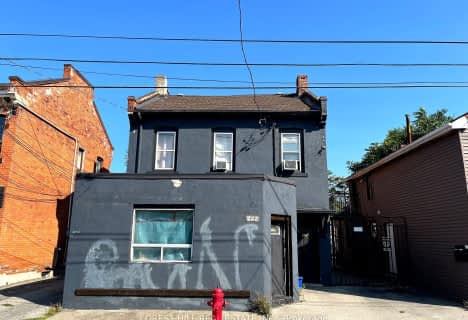
École élémentaire Georges-P-Vanier
Elementary: Public
2.79 km
Strathcona Junior Public School
Elementary: Public
2.75 km
Aldershot Elementary School
Elementary: Public
2.76 km
Hess Street Junior Public School
Elementary: Public
2.80 km
St. Lawrence Catholic Elementary School
Elementary: Catholic
2.65 km
Bennetto Elementary School
Elementary: Public
2.69 km
King William Alter Ed Secondary School
Secondary: Public
3.98 km
Turning Point School
Secondary: Public
3.92 km
École secondaire Georges-P-Vanier
Secondary: Public
2.79 km
Aldershot High School
Secondary: Public
2.73 km
Sir John A Macdonald Secondary School
Secondary: Public
3.09 km
Westdale Secondary School
Secondary: Public
3.66 km












