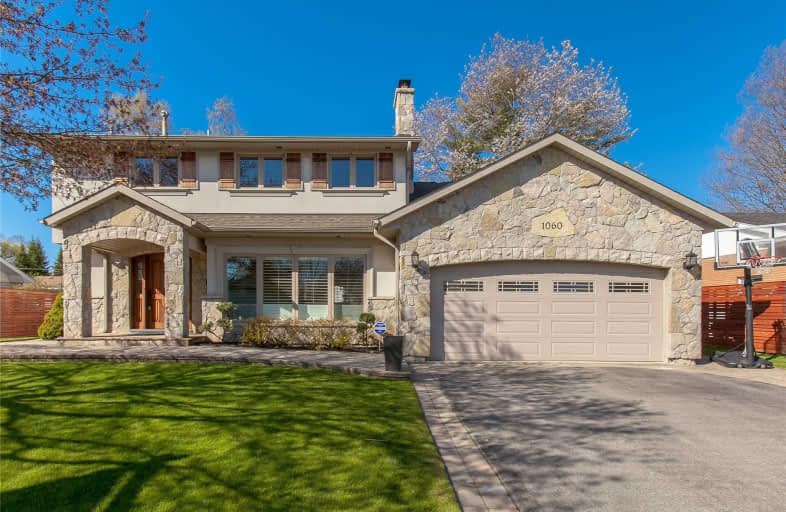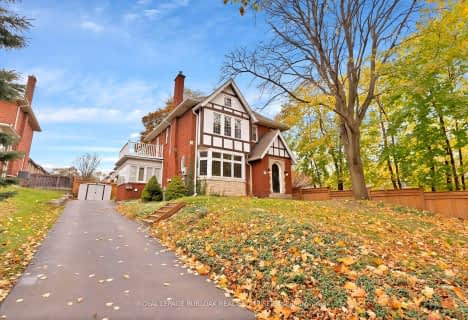
Kings Road Public School
Elementary: Public
2.14 km
ÉÉC Saint-Philippe
Elementary: Catholic
2.19 km
Aldershot Elementary School
Elementary: Public
1.05 km
Glenview Public School
Elementary: Public
0.60 km
Maplehurst Public School
Elementary: Public
1.03 km
Holy Rosary Separate School
Elementary: Catholic
0.21 km
King William Alter Ed Secondary School
Secondary: Public
6.54 km
Thomas Merton Catholic Secondary School
Secondary: Catholic
3.80 km
Aldershot High School
Secondary: Public
1.17 km
Burlington Central High School
Secondary: Public
3.81 km
M M Robinson High School
Secondary: Public
5.89 km
Sir John A Macdonald Secondary School
Secondary: Public
6.19 km








