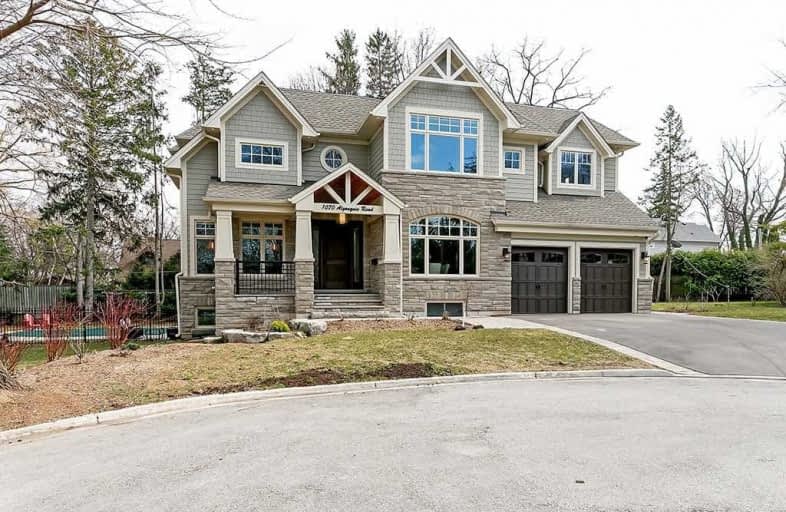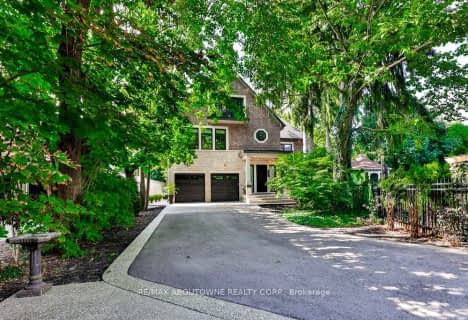
Kings Road Public School
Elementary: Public
1.11 km
École élémentaire Renaissance
Elementary: Public
0.77 km
ÉÉC Saint-Philippe
Elementary: Catholic
1.66 km
Burlington Central Elementary School
Elementary: Public
1.75 km
St Johns Separate School
Elementary: Catholic
1.95 km
Central Public School
Elementary: Public
1.80 km
Gary Allan High School - Bronte Creek
Secondary: Public
4.11 km
Thomas Merton Catholic Secondary School
Secondary: Catholic
2.05 km
Gary Allan High School - Burlington
Secondary: Public
4.16 km
Aldershot High School
Secondary: Public
3.77 km
Burlington Central High School
Secondary: Public
1.75 km
Assumption Roman Catholic Secondary School
Secondary: Catholic
4.32 km





