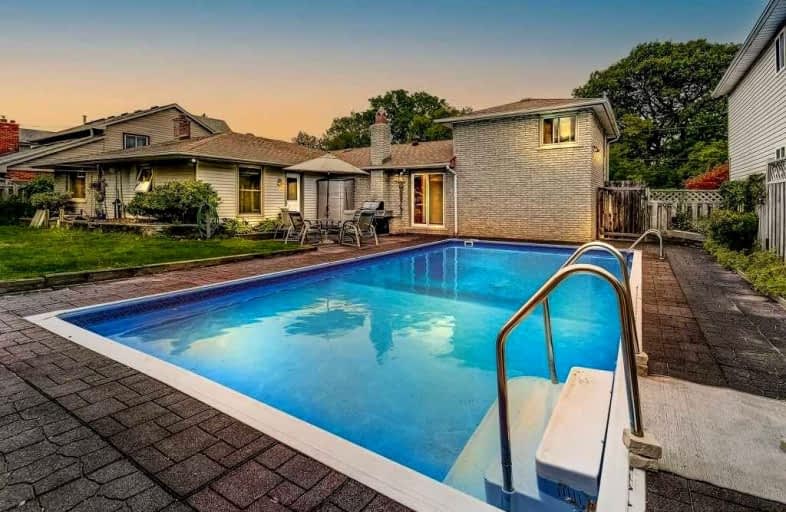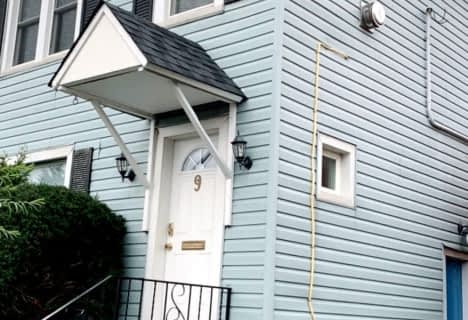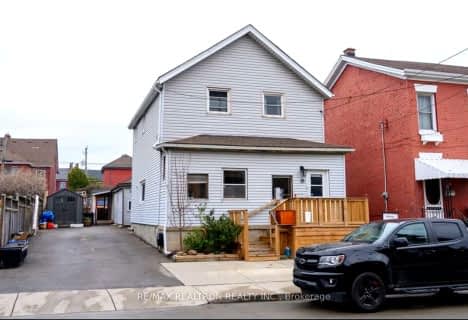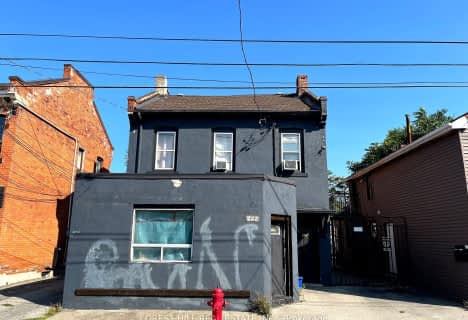
École élémentaire Georges-P-Vanier
Elementary: Public
2.75 km
Strathcona Junior Public School
Elementary: Public
2.74 km
Aldershot Elementary School
Elementary: Public
2.82 km
Hess Street Junior Public School
Elementary: Public
2.82 km
St. Lawrence Catholic Elementary School
Elementary: Catholic
2.72 km
Bennetto Elementary School
Elementary: Public
2.75 km
King William Alter Ed Secondary School
Secondary: Public
4.03 km
Turning Point School
Secondary: Public
3.95 km
École secondaire Georges-P-Vanier
Secondary: Public
2.75 km
Aldershot High School
Secondary: Public
2.82 km
Sir John A Macdonald Secondary School
Secondary: Public
3.12 km
Westdale Secondary School
Secondary: Public
3.62 km










