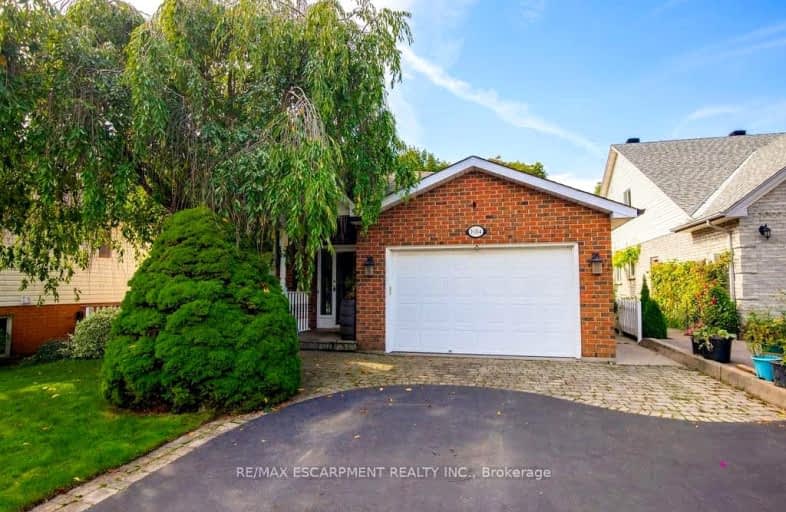Car-Dependent
- Most errands require a car.
49
/100
Good Transit
- Some errands can be accomplished by public transportation.
51
/100
Bikeable
- Some errands can be accomplished on bike.
50
/100

Kings Road Public School
Elementary: Public
2.64 km
ÉÉC Saint-Philippe
Elementary: Catholic
2.75 km
Aldershot Elementary School
Elementary: Public
0.49 km
Glenview Public School
Elementary: Public
0.63 km
Maplehurst Public School
Elementary: Public
1.60 km
Holy Rosary Separate School
Elementary: Catholic
0.74 km
King William Alter Ed Secondary School
Secondary: Public
6.15 km
Turning Point School
Secondary: Public
6.45 km
Thomas Merton Catholic Secondary School
Secondary: Catholic
4.37 km
Aldershot High School
Secondary: Public
0.76 km
Burlington Central High School
Secondary: Public
4.36 km
Sir John A Macdonald Secondary School
Secondary: Public
5.73 km
-
Pier 8
47 Discovery Dr, Hamilton ON 3.79km -
Kerns Park
1801 Kerns Rd, Burlington ON 3.96km -
Eastwood Park
111 Burlington St E (Burlington and Mary), Hamilton ON 4.13km
-
TD Bank Financial Group
596 Plains Rd E (King Rd.), Burlington ON L7T 2E7 2.04km -
TD Bank Financial Group
255 Dundas St E (Hamilton St N), Waterdown ON L8B 0E5 4.23km -
DUCA Financial Services Credit Union Ltd
2017 Mount Forest Dr, Burlington ON L7P 1H4 4.54km














