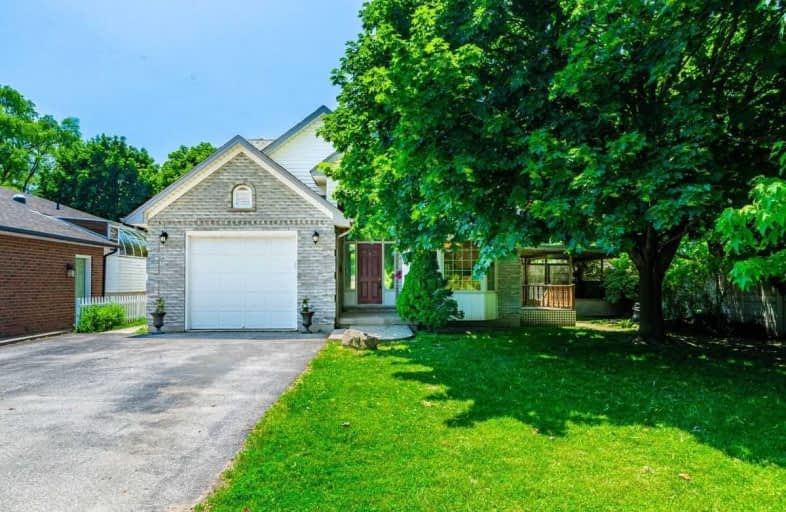
Kings Road Public School
Elementary: Public
2.65 km
ÉÉC Saint-Philippe
Elementary: Catholic
2.75 km
Aldershot Elementary School
Elementary: Public
0.48 km
Glenview Public School
Elementary: Public
0.64 km
Maplehurst Public School
Elementary: Public
1.60 km
Holy Rosary Separate School
Elementary: Catholic
0.74 km
King William Alter Ed Secondary School
Secondary: Public
6.16 km
Turning Point School
Secondary: Public
6.46 km
Thomas Merton Catholic Secondary School
Secondary: Catholic
4.37 km
Aldershot High School
Secondary: Public
0.77 km
Burlington Central High School
Secondary: Public
4.37 km
Sir John A Macdonald Secondary School
Secondary: Public
5.73 km














