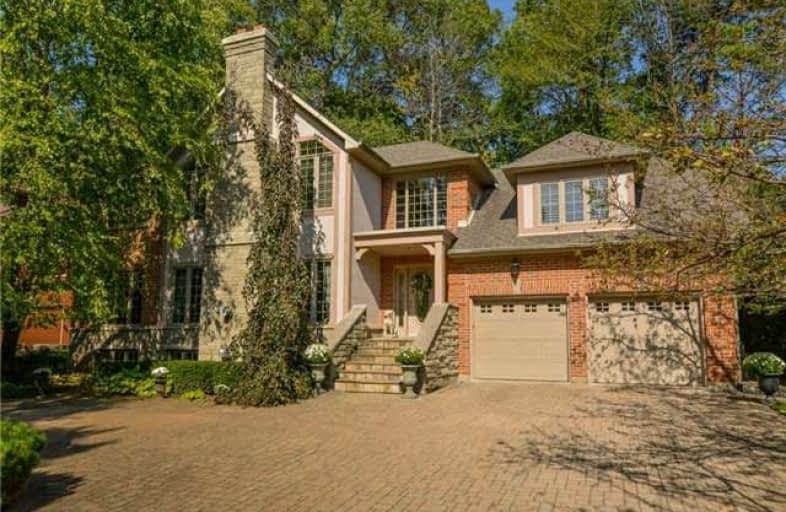
Kings Road Public School
Elementary: Public
2.96 km
Aldershot Elementary School
Elementary: Public
1.09 km
Glenview Public School
Elementary: Public
1.00 km
St. Lawrence Catholic Elementary School
Elementary: Catholic
3.45 km
Maplehurst Public School
Elementary: Public
2.40 km
Holy Rosary Separate School
Elementary: Catholic
1.57 km
King William Alter Ed Secondary School
Secondary: Public
5.01 km
Turning Point School
Secondary: Public
5.37 km
Thomas Merton Catholic Secondary School
Secondary: Catholic
4.95 km
Aldershot High School
Secondary: Public
0.46 km
Sir John A Macdonald Secondary School
Secondary: Public
4.70 km
Cathedral High School
Secondary: Catholic
5.43 km







