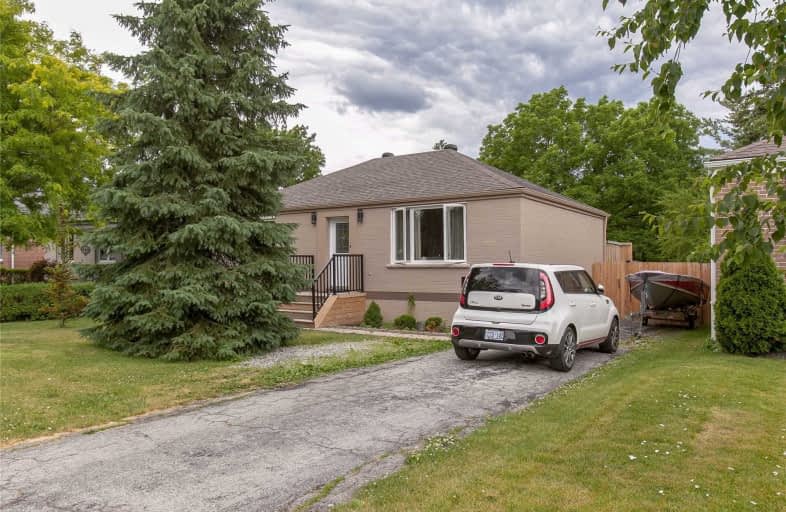Sold on Jul 08, 2020
Note: Property is not currently for sale or for rent.

-
Type: Detached
-
Style: Bungalow
-
Size: 700 sqft
-
Lot Size: 50 x 175 Feet
-
Age: 51-99 years
-
Taxes: $3,232 per year
-
Days on Site: 11 Days
-
Added: Jun 27, 2020 (1 week on market)
-
Updated:
-
Last Checked: 1 hour ago
-
MLS®#: W4810871
-
Listed By: Royal lepage burloak real estate services, brokerage
Lovely 2-Bedroom, 2-Bathroom Open-Concept Bungalow In The Heart Of Mountainside Showcases High-End Finishes On An Over-Sized Lot. Open Concept Home With Bright Kitchen With An Island With Breakfast Bar, Quartz Counter-Tops, A Skylight, And Stainless Steel Appliances. Lots Of Upgrades And Updates. Located Just Minutes From Highways, Shopping, Green Spaces, A Rec Centre, Restaurants, Schools And So Much More.
Extras
Inclusions: Stove, Dishwasher, Fridge, Micro-Hood, Washer; Dryer, All Elfs, All Wc's, Central Vac & Attachments. Exclusions: All Tenant Belongings
Property Details
Facts for 1164 Homewood Drive, Burlington
Status
Days on Market: 11
Last Status: Sold
Sold Date: Jul 08, 2020
Closed Date: Sep 04, 2020
Expiry Date: Nov 23, 2020
Sold Price: $705,000
Unavailable Date: Jul 08, 2020
Input Date: Jun 29, 2020
Prior LSC: Listing with no contract changes
Property
Status: Sale
Property Type: Detached
Style: Bungalow
Size (sq ft): 700
Age: 51-99
Area: Burlington
Community: Mountainside
Availability Date: Flexible
Assessment Amount: $425,000
Assessment Year: 2016
Inside
Bedrooms: 2
Bathrooms: 2
Kitchens: 1
Rooms: 4
Den/Family Room: No
Air Conditioning: Central Air
Fireplace: No
Laundry Level: Lower
Central Vacuum: Y
Washrooms: 2
Building
Basement: Full
Heat Type: Forced Air
Heat Source: Gas
Exterior: Brick
Water Supply: Municipal
Special Designation: Unknown
Parking
Driveway: Private
Garage Type: None
Covered Parking Spaces: 3
Total Parking Spaces: 3
Fees
Tax Year: 2020
Tax Legal Description: Pt Lt 57,Pl381,Being The Se 1/2 City Of Burlington
Taxes: $3,232
Land
Cross Street: Mountainside Drive
Municipality District: Burlington
Fronting On: West
Parcel Number: 071340105
Pool: None
Sewer: Sewers
Lot Depth: 175 Feet
Lot Frontage: 50 Feet
Acres: < .50
Additional Media
- Virtual Tour: https://bit.ly/2YBBbAd
Rooms
Room details for 1164 Homewood Drive, Burlington
| Type | Dimensions | Description |
|---|---|---|
| Kitchen Main | 3.05 x 5.58 | |
| Living Main | 4.45 x 4.83 | Combined W/Dining |
| Master Main | 2.82 x 3.78 | |
| Br Main | 2.44 x 3.05 | |
| Rec Bsmt | - | |
| Office Bsmt | - | |
| Laundry Bsmt | - |
| XXXXXXXX | XXX XX, XXXX |
XXXX XXX XXXX |
$XXX,XXX |
| XXX XX, XXXX |
XXXXXX XXX XXXX |
$XXX,XXX | |
| XXXXXXXX | XXX XX, XXXX |
XXXXXX XXX XXXX |
$X,XXX |
| XXX XX, XXXX |
XXXXXX XXX XXXX |
$X,XXX | |
| XXXXXXXX | XXX XX, XXXX |
XXXXXXX XXX XXXX |
|
| XXX XX, XXXX |
XXXXXX XXX XXXX |
$X,XXX |
| XXXXXXXX XXXX | XXX XX, XXXX | $705,000 XXX XXXX |
| XXXXXXXX XXXXXX | XXX XX, XXXX | $699,999 XXX XXXX |
| XXXXXXXX XXXXXX | XXX XX, XXXX | $2,195 XXX XXXX |
| XXXXXXXX XXXXXX | XXX XX, XXXX | $2,195 XXX XXXX |
| XXXXXXXX XXXXXXX | XXX XX, XXXX | XXX XXXX |
| XXXXXXXX XXXXXX | XXX XX, XXXX | $2,300 XXX XXXX |

Dr Charles Best Public School
Elementary: PublicCanadian Martyrs School
Elementary: CatholicTom Thomson Public School
Elementary: PublicRolling Meadows Public School
Elementary: PublicClarksdale Public School
Elementary: PublicSt Gabriel School
Elementary: CatholicThomas Merton Catholic Secondary School
Secondary: CatholicLester B. Pearson High School
Secondary: PublicBurlington Central High School
Secondary: PublicM M Robinson High School
Secondary: PublicAssumption Roman Catholic Secondary School
Secondary: CatholicNotre Dame Roman Catholic Secondary School
Secondary: Catholic- — bath
- — bed
2137 Mount Forest Drive, Burlington, Ontario • L7P 1H6 • Mountainside



