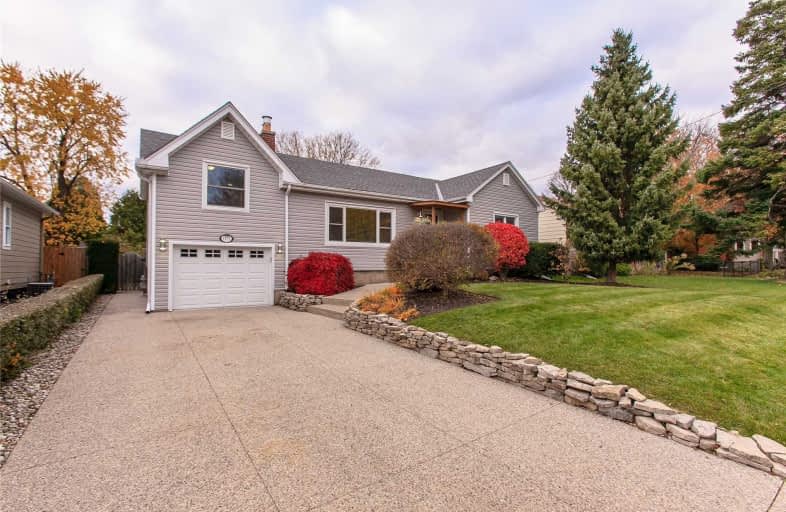Sold on Apr 05, 2019
Note: Property is not currently for sale or for rent.

-
Type: Detached
-
Style: Bungalow
-
Size: 1100 sqft
-
Lot Size: 60 x 120 Feet
-
Age: 51-99 years
-
Taxes: $4,003 per year
-
Days on Site: 34 Days
-
Added: Mar 01, 2019 (1 month on market)
-
Updated:
-
Last Checked: 12 hours ago
-
MLS®#: W4370985
-
Listed By: Royal lepage burloak real estate services, brokerage
Situated On One Of Downtown Burlington's Most Desirable Streets. This 4 Bedroom Home With 3 Full Bathrooms Is On An Oversized Lot On A Tree Lined Street. The Home Has Had Extensive Renovations Over The Last 5 Years Including A Stunning Kitchen With Granite Counter Tops, Updated Bathrooms And Newly Finished Basement With Wet Bar And Full Bathroom. Walking Distance To Lake, Downtown Restaurants And Parks. This Home Is A Must See.
Extras
Inclusions: Fridge Stove Dishwasher Washer Dryer Exclusions: None. Hot Water Tank Is Rental
Property Details
Facts for 1177 Bellview Street, Burlington
Status
Days on Market: 34
Last Status: Sold
Sold Date: Apr 05, 2019
Closed Date: May 01, 2019
Expiry Date: May 31, 2019
Sold Price: $835,000
Unavailable Date: Apr 05, 2019
Input Date: Mar 01, 2019
Property
Status: Sale
Property Type: Detached
Style: Bungalow
Size (sq ft): 1100
Age: 51-99
Area: Burlington
Community: Brant
Availability Date: Tba
Inside
Bedrooms: 4
Bedrooms Plus: 1
Bathrooms: 3
Kitchens: 1
Rooms: 7
Den/Family Room: No
Air Conditioning: Central Air
Fireplace: Yes
Washrooms: 3
Building
Basement: Finished
Basement 2: Full
Heat Type: Forced Air
Heat Source: Gas
Exterior: Vinyl Siding
Water Supply: Municipal
Special Designation: Unknown
Parking
Driveway: Private
Garage Spaces: 1
Garage Type: Attached
Covered Parking Spaces: 2
Fees
Tax Year: 2018
Tax Legal Description: Lt 18, Pl 179 ; Pt Lt 17 **See Supplement**
Taxes: $4,003
Highlights
Feature: Arts Centre
Feature: Beach
Feature: Cul De Sac
Feature: Park
Land
Cross Street: Maple Ave To Bellvie
Municipality District: Burlington
Fronting On: North
Parcel Number: 070840310
Pool: None
Sewer: Sewers
Lot Depth: 120 Feet
Lot Frontage: 60 Feet
Additional Media
- Virtual Tour: https://bit.ly/2OvxraR
Rooms
Room details for 1177 Bellview Street, Burlington
| Type | Dimensions | Description |
|---|---|---|
| Living Main | 3.33 x 5.49 | |
| Dining Main | 2.90 x 3.51 | |
| Kitchen Main | 3.35 x 3.81 | |
| Sunroom Main | 2.34 x 2.62 | |
| Master Main | 3.58 x 4.57 | |
| Br Main | 3.23 x 3.35 | |
| Br Main | 3.12 x 3.35 | |
| Br Main | 2.62 x 3.35 | |
| Rec Lower | 3.07 x 9.45 | |
| Br Lower | 3.15 x 3.25 |
| XXXXXXXX | XXX XX, XXXX |
XXXX XXX XXXX |
$XXX,XXX |
| XXX XX, XXXX |
XXXXXX XXX XXXX |
$XXX,XXX | |
| XXXXXXXX | XXX XX, XXXX |
XXXXXXX XXX XXXX |
|
| XXX XX, XXXX |
XXXXXX XXX XXXX |
$XXX,XXX | |
| XXXXXXXX | XXX XX, XXXX |
XXXXXXX XXX XXXX |
|
| XXX XX, XXXX |
XXXXXX XXX XXXX |
$XXX,XXX | |
| XXXXXXXX | XXX XX, XXXX |
XXXXXXX XXX XXXX |
|
| XXX XX, XXXX |
XXXXXX XXX XXXX |
$XXX,XXX |
| XXXXXXXX XXXX | XXX XX, XXXX | $835,000 XXX XXXX |
| XXXXXXXX XXXXXX | XXX XX, XXXX | $864,900 XXX XXXX |
| XXXXXXXX XXXXXXX | XXX XX, XXXX | XXX XXXX |
| XXXXXXXX XXXXXX | XXX XX, XXXX | $915,000 XXX XXXX |
| XXXXXXXX XXXXXXX | XXX XX, XXXX | XXX XXXX |
| XXXXXXXX XXXXXX | XXX XX, XXXX | $949,000 XXX XXXX |
| XXXXXXXX XXXXXXX | XXX XX, XXXX | XXX XXXX |
| XXXXXXXX XXXXXX | XXX XX, XXXX | $998,000 XXX XXXX |

Kings Road Public School
Elementary: PublicÉcole élémentaire Renaissance
Elementary: PublicÉÉC Saint-Philippe
Elementary: CatholicBurlington Central Elementary School
Elementary: PublicSt Johns Separate School
Elementary: CatholicCentral Public School
Elementary: PublicGary Allan High School - SCORE
Secondary: PublicGary Allan High School - Bronte Creek
Secondary: PublicThomas Merton Catholic Secondary School
Secondary: CatholicGary Allan High School - Burlington
Secondary: PublicBurlington Central High School
Secondary: PublicAssumption Roman Catholic Secondary School
Secondary: Catholic- 3 bath
- 5 bed
- 2500 sqft
1056 BEACH Boulevard, Hamilton, Ontario • L8H 6Z4 • Hamilton Beach



