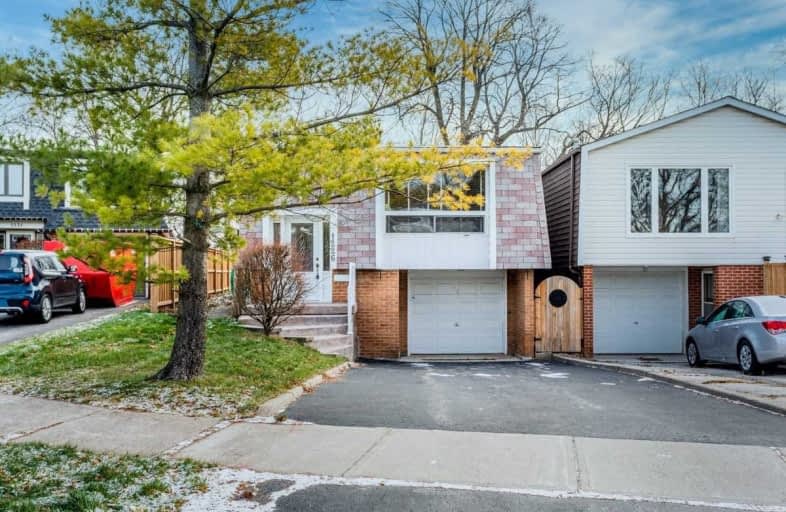
3D Walkthrough

Dr Charles Best Public School
Elementary: Public
0.86 km
Canadian Martyrs School
Elementary: Catholic
0.52 km
Sir Ernest Macmillan Public School
Elementary: Public
0.36 km
Clarksdale Public School
Elementary: Public
1.58 km
C H Norton Public School
Elementary: Public
1.57 km
Florence Meares Public School
Elementary: Public
2.23 km
Thomas Merton Catholic Secondary School
Secondary: Catholic
3.82 km
Lester B. Pearson High School
Secondary: Public
0.83 km
M M Robinson High School
Secondary: Public
1.70 km
Assumption Roman Catholic Secondary School
Secondary: Catholic
2.61 km
Notre Dame Roman Catholic Secondary School
Secondary: Catholic
2.50 km
Dr. Frank J. Hayden Secondary School
Secondary: Public
3.68 km






