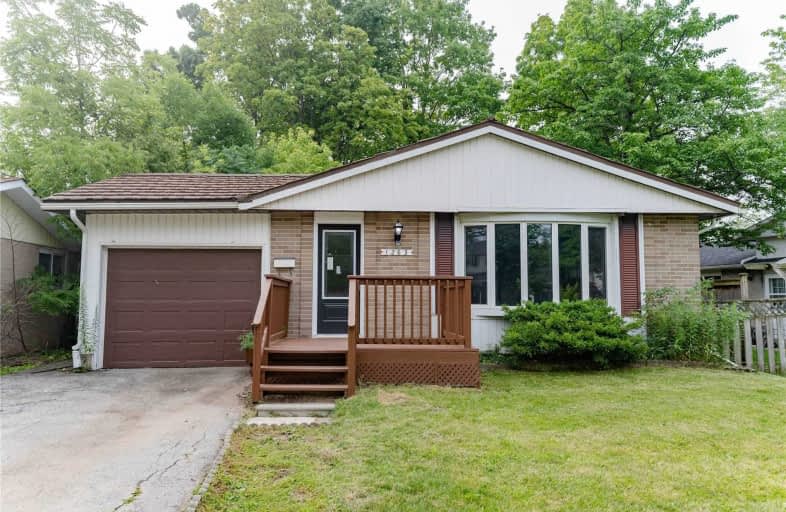
Dr Charles Best Public School
Elementary: Public
0.50 km
Canadian Martyrs School
Elementary: Catholic
0.67 km
Sir Ernest Macmillan Public School
Elementary: Public
0.65 km
Clarksdale Public School
Elementary: Public
1.11 km
C H Norton Public School
Elementary: Public
1.83 km
St Gabriel School
Elementary: Catholic
1.69 km
Thomas Merton Catholic Secondary School
Secondary: Catholic
3.42 km
Lester B. Pearson High School
Secondary: Public
1.17 km
Burlington Central High School
Secondary: Public
3.73 km
M M Robinson High School
Secondary: Public
1.37 km
Assumption Roman Catholic Secondary School
Secondary: Catholic
2.54 km
Notre Dame Roman Catholic Secondary School
Secondary: Catholic
2.49 km













