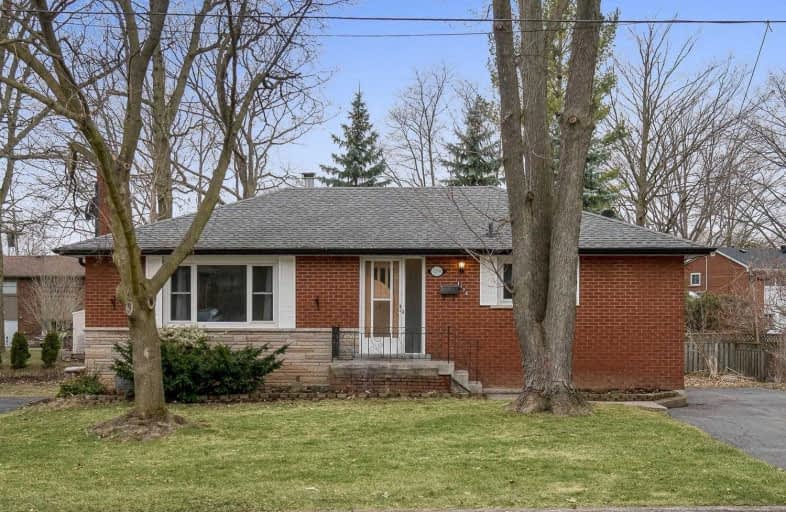
Dr Charles Best Public School
Elementary: Public
1.44 km
Canadian Martyrs School
Elementary: Catholic
2.12 km
Tom Thomson Public School
Elementary: Public
1.94 km
Rolling Meadows Public School
Elementary: Public
0.93 km
Clarksdale Public School
Elementary: Public
0.67 km
St Gabriel School
Elementary: Catholic
0.66 km
Thomas Merton Catholic Secondary School
Secondary: Catholic
2.34 km
Lester B. Pearson High School
Secondary: Public
2.66 km
Burlington Central High School
Secondary: Public
2.71 km
M M Robinson High School
Secondary: Public
1.41 km
Assumption Roman Catholic Secondary School
Secondary: Catholic
2.97 km
Notre Dame Roman Catholic Secondary School
Secondary: Catholic
3.07 km



