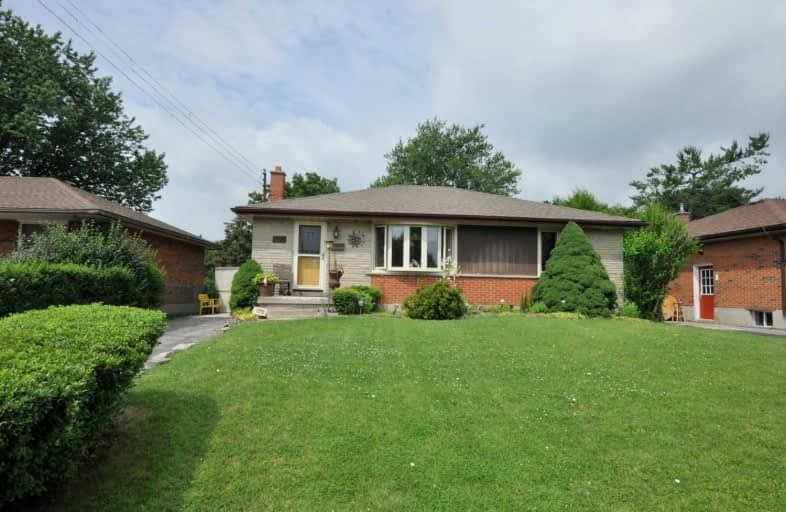Sold on Aug 02, 2019
Note: Property is not currently for sale or for rent.

-
Type: Detached
-
Style: Bungalow
-
Lot Size: 52 x 136 Feet
-
Age: No Data
-
Taxes: $3,456 per year
-
Days on Site: 14 Days
-
Added: Sep 07, 2019 (2 weeks on market)
-
Updated:
-
Last Checked: 3 hours ago
-
MLS®#: W4527530
-
Listed By: Re/max escarpment realty inc., brokerage
Great Potential In The Solidly Built Bungalow In Mountain Gardens. Fabulously Large Lot With Inground Pool. One Family Has Owned This Home That Is In Need Of Some Updating. Great Opportunity To Own A Detached Home.
Extras
Inclusions:Pool Equipment, Fridge, Stove, Washer, Dryer, All Light Fixtures
Property Details
Facts for 1272 Dequincy Crescent, Burlington
Status
Days on Market: 14
Last Status: Sold
Sold Date: Aug 02, 2019
Closed Date: Nov 15, 2019
Expiry Date: Oct 30, 2019
Sold Price: $590,000
Unavailable Date: Aug 02, 2019
Input Date: Jul 24, 2019
Property
Status: Sale
Property Type: Detached
Style: Bungalow
Area: Burlington
Community: Mountainside
Availability Date: 60/90
Inside
Bedrooms: 2
Bathrooms: 2
Kitchens: 1
Rooms: 5
Den/Family Room: No
Air Conditioning: None
Fireplace: No
Washrooms: 2
Building
Basement: Finished
Basement 2: Full
Heat Type: Forced Air
Heat Source: Oil
Exterior: Brick
Water Supply: Municipal
Special Designation: Unknown
Parking
Driveway: Available
Garage Type: None
Covered Parking Spaces: 3
Total Parking Spaces: 3
Fees
Tax Year: 2019
Tax Legal Description: Lt 121 , Pl 533 ; S/T Nu38570 Burlington
Taxes: $3,456
Land
Cross Street: Brant/Mount Forest
Municipality District: Burlington
Fronting On: East
Pool: Inground
Sewer: Sewers
Lot Depth: 136 Feet
Lot Frontage: 52 Feet
Acres: < .50
Zoning: Res
Rooms
Room details for 1272 Dequincy Crescent, Burlington
| Type | Dimensions | Description |
|---|---|---|
| Living Main | 4.27 x 3.61 | |
| Dining Main | 2.36 x 2.59 | |
| Kitchen Main | 3.51 x 5.64 | |
| Master Main | 3.40 x 3.68 | |
| 2nd Br Main | 2.69 x 3.40 | |
| Rec Bsmt | - |
| XXXXXXXX | XXX XX, XXXX |
XXXX XXX XXXX |
$XXX,XXX |
| XXX XX, XXXX |
XXXXXX XXX XXXX |
$XXX,XXX |
| XXXXXXXX XXXX | XXX XX, XXXX | $590,000 XXX XXXX |
| XXXXXXXX XXXXXX | XXX XX, XXXX | $599,900 XXX XXXX |

Paul A Fisher Public School
Elementary: PublicDr Charles Best Public School
Elementary: PublicTom Thomson Public School
Elementary: PublicRolling Meadows Public School
Elementary: PublicClarksdale Public School
Elementary: PublicSt Gabriel School
Elementary: CatholicThomas Merton Catholic Secondary School
Secondary: CatholicLester B. Pearson High School
Secondary: PublicBurlington Central High School
Secondary: PublicM M Robinson High School
Secondary: PublicAssumption Roman Catholic Secondary School
Secondary: CatholicNotre Dame Roman Catholic Secondary School
Secondary: Catholic

