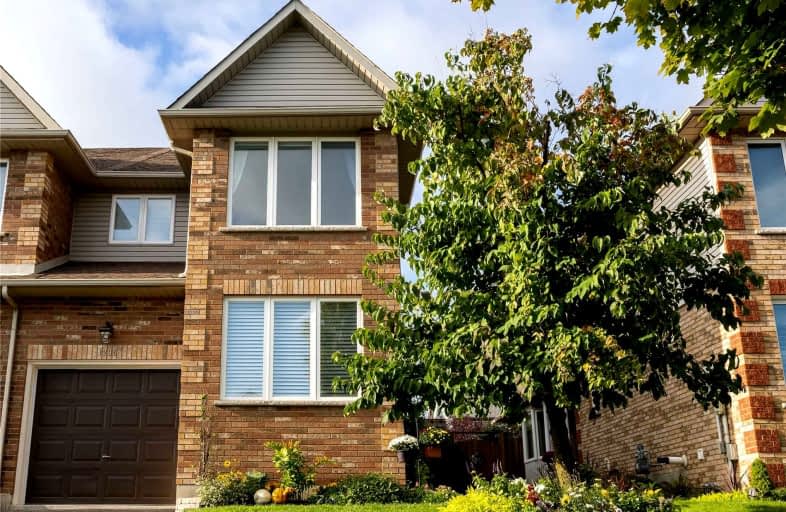Sold on Feb 08, 2022
Note: Property is not currently for sale or for rent.

-
Type: Att/Row/Twnhouse
-
Style: 2-Storey
-
Size: 1500 sqft
-
Lot Size: 27.89 x 111.55 Feet
-
Age: 16-30 years
-
Taxes: $4,069 per year
-
Days on Site: 6 Days
-
Added: Feb 02, 2022 (6 days on market)
-
Updated:
-
Last Checked: 3 months ago
-
MLS®#: W5491077
-
Listed By: Right at home realty inc., brokerage
Welcome To This Professionally Modified End-Unit Townhouse, Perfect For The Needs Of A Growing Family! Featuring A Main Floor With Bedroom Currently Configured For 2 Separate Offices, And Option For Open Concept Lr/Dr/Island Area. Solid Cherry Hardwoods In Main Fl. Bdrm & Lr/Dr Area. Pocket Doors At Entr. To Kitchen. Bsmt Bdrm (Able To Reconfig. Back To Lg Family Room If Reqd) With 4-Pce Ensuite+Egress Window. Lots Of Storage, Incl. Oversized Entrance Closet.
Extras
Spacious Laundry W/Plenty Of Counter Space/Cabinets. Additional Storage In The Full Mezzanine Of The Garage, Plus 2 Sheds In The Backyard. Part Of The City Of Burlington's Neighbourhood On-Street Parking Program (No Permit Required).
Property Details
Facts for 1296 Blanshard Drive, Burlington
Status
Days on Market: 6
Last Status: Sold
Sold Date: Feb 08, 2022
Closed Date: Apr 22, 2022
Expiry Date: Jul 31, 2022
Sold Price: $1,250,000
Unavailable Date: Feb 08, 2022
Input Date: Feb 04, 2022
Prior LSC: Sold
Property
Status: Sale
Property Type: Att/Row/Twnhouse
Style: 2-Storey
Size (sq ft): 1500
Age: 16-30
Area: Burlington
Community: Tansley
Availability Date: Prefer May
Assessment Amount: $522,000
Assessment Year: 2016
Inside
Bedrooms: 4
Bedrooms Plus: 1
Bathrooms: 4
Kitchens: 1
Rooms: 10
Den/Family Room: Yes
Air Conditioning: Central Air
Fireplace: No
Laundry Level: Lower
Washrooms: 4
Utilities
Electricity: Yes
Gas: Yes
Cable: Yes
Telephone: Yes
Building
Basement: Finished
Basement 2: Full
Heat Type: Forced Air
Heat Source: Gas
Exterior: Brick
Exterior: Vinyl Siding
Water Supply: Municipal
Special Designation: Unknown
Other Structures: Garden Shed
Parking
Driveway: Private
Garage Spaces: 1
Garage Type: Built-In
Covered Parking Spaces: 1
Total Parking Spaces: 2
Fees
Tax Year: 2021
Tax Legal Description: Lot 25, Plan 20M712, Burlington. S/T Right H809641
Taxes: $4,069
Highlights
Feature: Library
Feature: Park
Feature: Place Of Worship
Feature: Public Transit
Feature: Rec Centre
Feature: School
Land
Cross Street: Walkers Line/Mainway
Municipality District: Burlington
Fronting On: East
Parcel Number: 071810585
Pool: None
Sewer: Sewers
Lot Depth: 111.55 Feet
Lot Frontage: 27.89 Feet
Zoning: Rm5-168
Rooms
Room details for 1296 Blanshard Drive, Burlington
| Type | Dimensions | Description |
|---|---|---|
| Kitchen Ground | 2.26 x 2.62 | Pocket Doors, Backsplash |
| Other Ground | 2.84 x 3.05 | Open Concept, Centre Island, Bay Window |
| Living Ground | 2.74 x 4.62 | Open Concept, Combined W/Dining, Hardwood Floor |
| 4th Br Ground | 2.74 x 4.55 | Hardwood Floor, Large Window |
| Bathroom Ground | 1.50 x 1.60 | 2 Pc Bath |
| Prim Bdrm 2nd | 4.70 x 4.06 | 4 Pc Ensuite, W/I Closet, Closet Organizers |
| 2nd Br 2nd | 2.79 x 6.05 | W/I Closet, Closet Organizers |
| 3rd Br 2nd | 2.77 x 3.76 | Closet, Closet Organizers |
| Bathroom 2nd | 1.50 x 2.77 | 4 Pc Bath |
| Family Bsmt | 2.59 x 4.65 | Combined W/Sitting, Closet, Closet Organizers |
| 5th Br Bsmt | 2.69 x 3.35 | 4 Pc Ensuite, Casement Windows |
| Laundry Bsmt | 2.46 x 6.35 | Finished, B/I Shelves |
| XXXXXXXX | XXX XX, XXXX |
XXXX XXX XXXX |
$X,XXX,XXX |
| XXX XX, XXXX |
XXXXXX XXX XXXX |
$X,XXX,XXX |
| XXXXXXXX XXXX | XXX XX, XXXX | $1,250,000 XXX XXXX |
| XXXXXXXX XXXXXX | XXX XX, XXXX | $1,099,000 XXX XXXX |

Dr Charles Best Public School
Elementary: PublicCanadian Martyrs School
Elementary: CatholicSir Ernest Macmillan Public School
Elementary: PublicSacred Heart of Jesus Catholic School
Elementary: CatholicC H Norton Public School
Elementary: PublicFlorence Meares Public School
Elementary: PublicLester B. Pearson High School
Secondary: PublicM M Robinson High School
Secondary: PublicAssumption Roman Catholic Secondary School
Secondary: CatholicCorpus Christi Catholic Secondary School
Secondary: CatholicNotre Dame Roman Catholic Secondary School
Secondary: CatholicDr. Frank J. Hayden Secondary School
Secondary: Public

