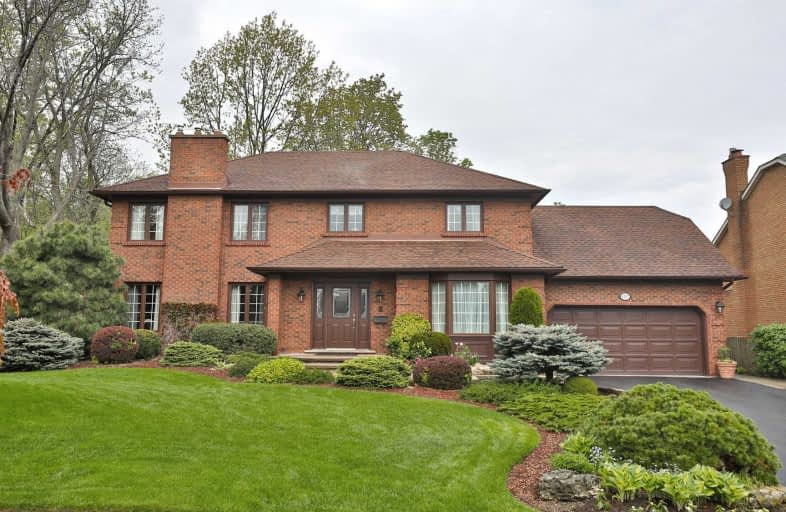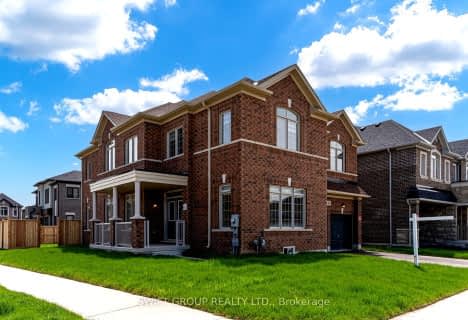
Paul A Fisher Public School
Elementary: Public
0.81 km
Brant Hills Public School
Elementary: Public
1.04 km
Bruce T Lindley
Elementary: Public
1.89 km
St Marks Separate School
Elementary: Catholic
0.77 km
Rolling Meadows Public School
Elementary: Public
1.89 km
St Gabriel School
Elementary: Catholic
2.00 km
Thomas Merton Catholic Secondary School
Secondary: Catholic
4.36 km
Lester B. Pearson High School
Secondary: Public
3.98 km
Burlington Central High School
Secondary: Public
4.70 km
M M Robinson High School
Secondary: Public
2.26 km
Notre Dame Roman Catholic Secondary School
Secondary: Catholic
2.91 km
Dr. Frank J. Hayden Secondary School
Secondary: Public
5.31 km






