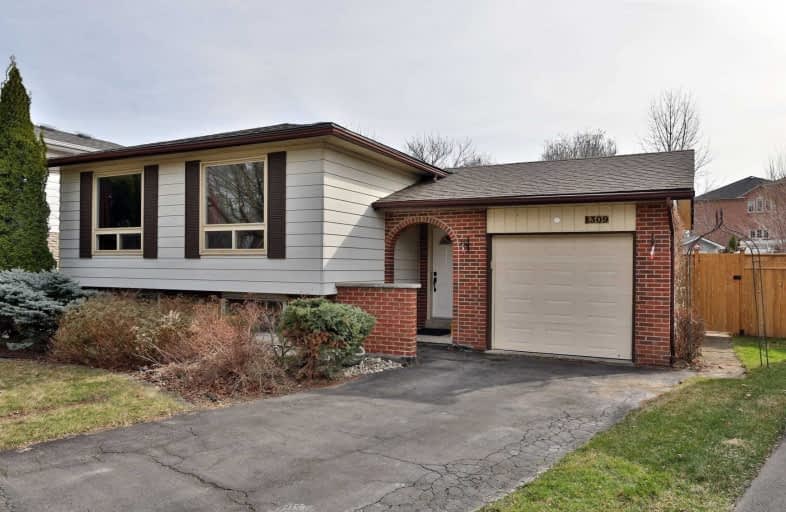
Paul A Fisher Public School
Elementary: Public
1.58 km
ÉÉC Saint-Philippe
Elementary: Catholic
2.41 km
St Marks Separate School
Elementary: Catholic
1.87 km
Rolling Meadows Public School
Elementary: Public
1.64 km
Clarksdale Public School
Elementary: Public
2.01 km
St Gabriel School
Elementary: Catholic
1.43 km
Thomas Merton Catholic Secondary School
Secondary: Catholic
2.40 km
Lester B. Pearson High School
Secondary: Public
3.91 km
Aldershot High School
Secondary: Public
4.74 km
Burlington Central High School
Secondary: Public
2.73 km
M M Robinson High School
Secondary: Public
2.32 km
Notre Dame Roman Catholic Secondary School
Secondary: Catholic
3.81 km













