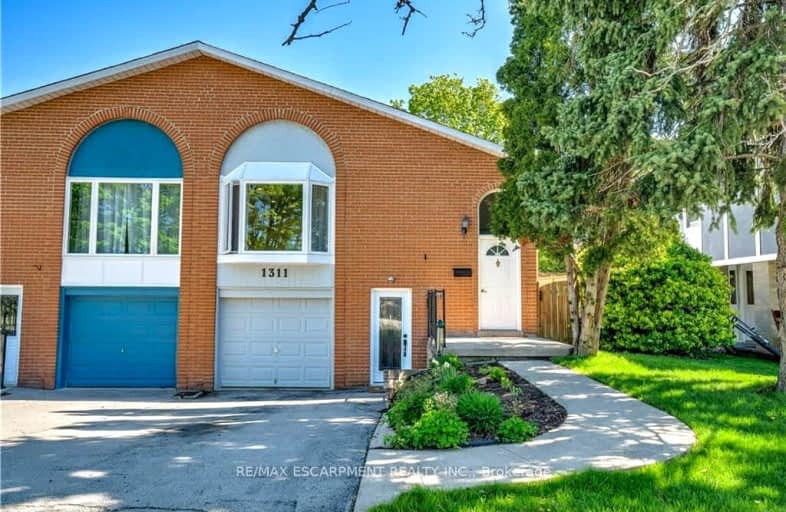Somewhat Walkable
- Some errands can be accomplished on foot.
61
/100
Some Transit
- Most errands require a car.
38
/100
Somewhat Bikeable
- Most errands require a car.
48
/100

Dr Charles Best Public School
Elementary: Public
0.57 km
Canadian Martyrs School
Elementary: Catholic
0.39 km
Sir Ernest Macmillan Public School
Elementary: Public
0.36 km
Clarksdale Public School
Elementary: Public
1.39 km
St Timothy Separate School
Elementary: Catholic
1.79 km
C H Norton Public School
Elementary: Public
1.55 km
Thomas Merton Catholic Secondary School
Secondary: Catholic
3.71 km
Lester B. Pearson High School
Secondary: Public
0.88 km
M M Robinson High School
Secondary: Public
1.41 km
Assumption Roman Catholic Secondary School
Secondary: Catholic
2.72 km
Notre Dame Roman Catholic Secondary School
Secondary: Catholic
2.33 km
Dr. Frank J. Hayden Secondary School
Secondary: Public
3.70 km
-
Lansdown Park
3470 Hannibal Rd (Palmer Road), Burlington ON L7M 1Z6 0.84km -
Tansley Woods Community Centre & Public Library
1996 Itabashi Way (Upper Middle Rd.), Burlington ON L7M 4J8 1.91km -
Roly Bird Park
Ontario 2.25km
-
TD Canada Trust Branch and ATM
1505 Guelph Line, Burlington ON L7P 3B6 0.99km -
BMO Bank of Montreal
2201 Brant St, Burlington ON L7P 3N8 2.97km -
CIBC
850 Appleby Line, Burlington ON L7L 2Y7 3.47km













