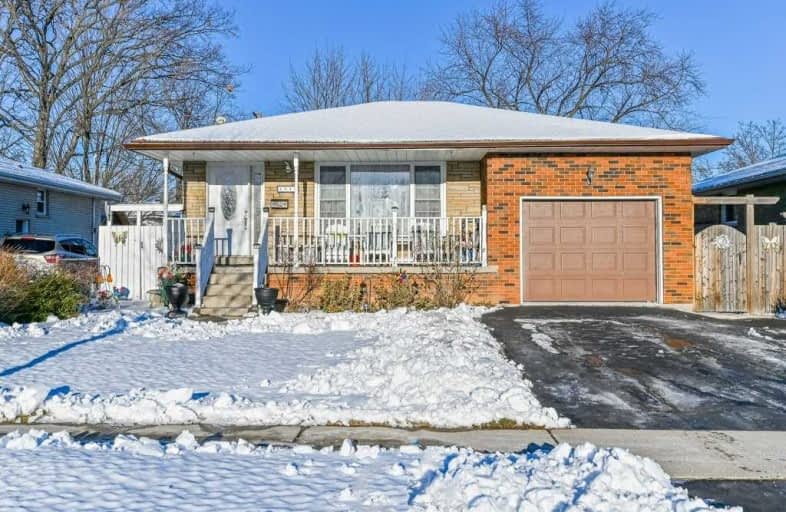Sold on Feb 07, 2020
Note: Property is not currently for sale or for rent.

-
Type: Detached
-
Style: Bungalow
-
Size: 1100 sqft
-
Lot Size: 50 x 112.75 Feet
-
Age: 51-99 years
-
Taxes: $3,605 per year
-
Days on Site: 18 Days
-
Added: Jan 20, 2020 (2 weeks on market)
-
Updated:
-
Last Checked: 3 hours ago
-
MLS®#: W4671866
-
Listed By: Keller williams edge realty, brokerage
More Space Than Most Mountainside Bungalows W/ Almost 1200Sqft On Main Lvl W/Rare Dining Area. Spacious Bsmt With In-Law Suite & Large Amount Of Storage Space. Updates Include: Bamboo H/W Flr, Windows,Wiring,Roof,Gutters&Guards,Furnace&A/C. Garage W/ Inside Access & Duct Work For Potential Heating. Hoist&Compressor Negotiable. Located Across Green Space & Close To Great Schools,Parks, Qew & Shopping.
Extras
Incl: Fr X2, Stove X2, D/W, B/I Microwave,W/D,Freezer,Elf's,Window Coverings(Except In Excls),Shed, Canopy. Excl: Light W/Camera Over Front Dr, Drapes In Master&3rd Bedrm, Sheers In Lr, Compressor&Hoist(Negotiable), Tenants Possessions.
Property Details
Facts for 1313 Tavistock Drive, Burlington
Status
Days on Market: 18
Last Status: Sold
Sold Date: Feb 07, 2020
Closed Date: May 14, 2020
Expiry Date: May 31, 2020
Sold Price: $726,200
Unavailable Date: Feb 07, 2020
Input Date: Jan 20, 2020
Property
Status: Sale
Property Type: Detached
Style: Bungalow
Size (sq ft): 1100
Age: 51-99
Area: Burlington
Community: Mountainside
Availability Date: Flexible
Inside
Bedrooms: 3
Bedrooms Plus: 1
Bathrooms: 2
Kitchens: 1
Kitchens Plus: 1
Rooms: 6
Den/Family Room: No
Air Conditioning: Central Air
Fireplace: Yes
Laundry Level: Lower
Washrooms: 2
Building
Basement: Finished
Basement 2: Sep Entrance
Heat Type: Forced Air
Heat Source: Gas
Exterior: Brick
Water Supply: Municipal
Special Designation: Unknown
Other Structures: Garden Shed
Parking
Driveway: Pvt Double
Garage Spaces: 1
Garage Type: Attached
Covered Parking Spaces: 2
Total Parking Spaces: 3
Fees
Tax Year: 2019
Tax Legal Description: Plan 1320 Lot 3
Taxes: $3,605
Highlights
Feature: Level
Feature: Park
Feature: Public Transit
Feature: Rec Centre
Feature: School
Land
Cross Street: Tait Dr
Municipality District: Burlington
Fronting On: East
Parcel Number: 071350077
Pool: None
Sewer: Sewers
Lot Depth: 112.75 Feet
Lot Frontage: 50 Feet
Acres: < .50
Additional Media
- Virtual Tour: https://unbranded.youriguide.com/1313_tavistock_dr_burlington_on
Rooms
Room details for 1313 Tavistock Drive, Burlington
| Type | Dimensions | Description |
|---|---|---|
| Living Main | 3.45 x 4.75 | |
| Dining Main | 2.34 x 3.05 | |
| Kitchen Main | 3.30 x 3.35 | Eat-In Kitchen |
| Master Main | 3.61 x 3.63 | |
| Br Main | 3.28 x 3.63 | |
| Br Main | 3.28 x 3.30 | |
| Laundry Bsmt | - | |
| Living Bsmt | 3.81 x 5.44 | |
| Br Bsmt | 3.23 x 3.51 | |
| Kitchen Bsmt | 2.16 x 3.76 | |
| Den Bsmt | 3.76 x 3.45 |
| XXXXXXXX | XXX XX, XXXX |
XXXX XXX XXXX |
$XXX,XXX |
| XXX XX, XXXX |
XXXXXX XXX XXXX |
$XXX,XXX | |
| XXXXXXXX | XXX XX, XXXX |
XXXXXXX XXX XXXX |
|
| XXX XX, XXXX |
XXXXXX XXX XXXX |
$XXX,XXX |
| XXXXXXXX XXXX | XXX XX, XXXX | $726,200 XXX XXXX |
| XXXXXXXX XXXXXX | XXX XX, XXXX | $709,900 XXX XXXX |
| XXXXXXXX XXXXXXX | XXX XX, XXXX | XXX XXXX |
| XXXXXXXX XXXXXX | XXX XX, XXXX | $720,000 XXX XXXX |

Dr Charles Best Public School
Elementary: PublicCanadian Martyrs School
Elementary: CatholicSir Ernest Macmillan Public School
Elementary: PublicRolling Meadows Public School
Elementary: PublicClarksdale Public School
Elementary: PublicSt Gabriel School
Elementary: CatholicThomas Merton Catholic Secondary School
Secondary: CatholicLester B. Pearson High School
Secondary: PublicBurlington Central High School
Secondary: PublicM M Robinson High School
Secondary: PublicAssumption Roman Catholic Secondary School
Secondary: CatholicNotre Dame Roman Catholic Secondary School
Secondary: Catholic- — bath
- — bed
2137 Mount Forest Drive, Burlington, Ontario • L7P 1H6 • Mountainside



