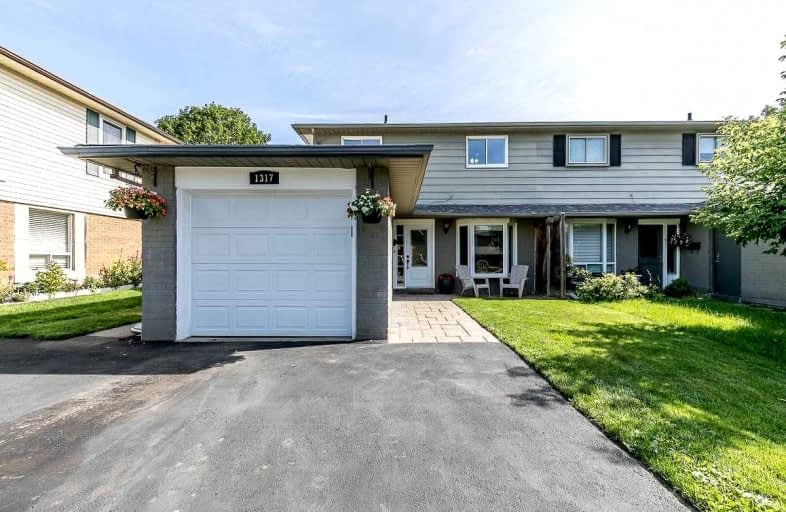Sold on Aug 21, 2021
Note: Property is not currently for sale or for rent.

-
Type: Att/Row/Twnhouse
-
Style: 2-Storey
-
Lot Size: 32.51 x 115.5 Feet
-
Age: 31-50 years
-
Taxes: $3,200 per year
-
Days on Site: 2 Days
-
Added: Aug 19, 2021 (2 days on market)
-
Updated:
-
Last Checked: 4 hours ago
-
MLS®#: W5344806
-
Listed By: Royal lepage your community realty, brokerage
Here Is Your Opportunity To Own This Beautiful Central Burlington Semi-Detached Home In Desirable Palmer Neighbourhood. Large Eat In Kit, Spacious 5 Bed, 2.5 Bath, W/Upgrades Throughout The Property. Completely Renovated Upstairs Washroom, New Kit Backsplash, New Carpeting, New Laminate In Bsmt, New Deck, Fire Pit & Shed. Basement Plumbing Roughed In For Potential In Law Suite. Separate Side Entrance W/Attached Single Garage. Easy Access
Extras
Fridge,Stove D/W,Washer,Dryer,Microwave, A/C, All Elf, Ceiling Fan,Hwt(R). Exclude:Gas Bbq & Gazebo . Easy Access To All Major Highways, Shopping, Public & Go Transit, Schools And Parks, Its A Family Friendly Neighbourhood. Don't Miss Out!
Property Details
Facts for 1317 Consort Crescent, Burlington
Status
Days on Market: 2
Last Status: Sold
Sold Date: Aug 21, 2021
Closed Date: Oct 28, 2021
Expiry Date: Dec 31, 2021
Sold Price: $895,000
Unavailable Date: Aug 21, 2021
Input Date: Aug 19, 2021
Prior LSC: Sold
Property
Status: Sale
Property Type: Att/Row/Twnhouse
Style: 2-Storey
Age: 31-50
Area: Burlington
Community: Palmer
Availability Date: To Be Arranged
Inside
Bedrooms: 5
Bathrooms: 3
Kitchens: 1
Rooms: 9
Den/Family Room: Yes
Air Conditioning: Central Air
Fireplace: No
Washrooms: 3
Building
Basement: Finished
Heat Type: Forced Air
Heat Source: Electric
Exterior: Vinyl Siding
Water Supply: Municipal
Special Designation: Unknown
Parking
Driveway: Private
Garage Spaces: 1
Garage Type: Attached
Covered Parking Spaces: 4
Total Parking Spaces: 5
Fees
Tax Year: 2020
Tax Legal Description: Parcel 194-2, Section M61; Part Lot 194 Plan M61,*
Taxes: $3,200
Land
Cross Street: Heathfield & Consort
Municipality District: Burlington
Fronting On: West
Pool: None
Sewer: Sewers
Lot Depth: 115.5 Feet
Lot Frontage: 32.51 Feet
Additional Media
- Virtual Tour: http://wylieford.homelistingtours.com/listing2/1317-consort-crescent
Rooms
Room details for 1317 Consort Crescent, Burlington
| Type | Dimensions | Description |
|---|---|---|
| Living Main | 4.10 x 6.82 | |
| Dining Main | 4.10 x 6.82 | |
| Kitchen Main | 2.80 x 5.35 | |
| Prim Bdrm 2nd | 3.56 x 3.96 | |
| 2nd Br 2nd | 2.28 x 4.16 | |
| 3rd Br 2nd | 2.87 x 3.20 | |
| Family Bsmt | 2.81 x 8.74 | |
| 4th Br Bsmt | 2.68 x 3.67 |
| XXXXXXXX | XXX XX, XXXX |
XXXX XXX XXXX |
$XXX,XXX |
| XXX XX, XXXX |
XXXXXX XXX XXXX |
$XXX,XXX |
| XXXXXXXX XXXX | XXX XX, XXXX | $895,000 XXX XXXX |
| XXXXXXXX XXXXXX | XXX XX, XXXX | $799,900 XXX XXXX |

Dr Charles Best Public School
Elementary: PublicCanadian Martyrs School
Elementary: CatholicSir Ernest Macmillan Public School
Elementary: PublicClarksdale Public School
Elementary: PublicSt Timothy Separate School
Elementary: CatholicC H Norton Public School
Elementary: PublicThomas Merton Catholic Secondary School
Secondary: CatholicLester B. Pearson High School
Secondary: PublicM M Robinson High School
Secondary: PublicAssumption Roman Catholic Secondary School
Secondary: CatholicNotre Dame Roman Catholic Secondary School
Secondary: CatholicDr. Frank J. Hayden Secondary School
Secondary: Public

