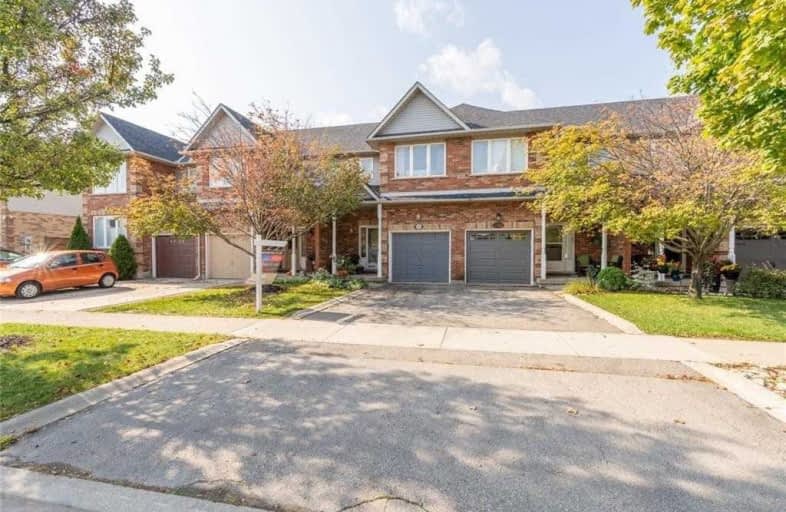Sold on Oct 19, 2020
Note: Property is not currently for sale or for rent.

-
Type: Att/Row/Twnhouse
-
Style: 2-Storey
-
Size: 1100 sqft
-
Lot Size: 19.69 x 111.55 Feet
-
Age: 16-30 years
-
Taxes: $3,354 per year
-
Days on Site: 12 Days
-
Added: Oct 07, 2020 (1 week on market)
-
Updated:
-
Last Checked: 1 hour ago
-
MLS®#: W4944443
-
Listed By: Re/max escarpment realty inc., brokerage
Absolutely Beautiful 3 Bdrm, 2.5 Bath Freehold Condo In Sought After Neighbourhood. Meticulously Maintained W/Many Updtes, Roof, All Appl, Cac, Furnace, Hwh, All Laminate Flring & Paint. Main Flr O/C W/Access To Extra Lrg Bckyrd W/Patio & Fnced Yrd. Kit W/Newer Fridge'19, Stove'18, Dw'18. Main Flr & Upstrs W/Laminate Flrs. Master W/Walk-In Closet & Ensuite. 2 Ample Sized Bdrms W/Lrg Closets & 4Pc Bath W/Ceramic Flrs. Fnshed Bsmt. 1 Car Grg W/Inside Entry. Rsa
Extras
Incl: Stove, Fridge, Washer, Dryer, Microwave, Dw, Blinds, Shed, Cvac As-Is. Excl: Curtains & Rods. Rental: Central Air, Furnace, Hot Water Heater.
Property Details
Facts for 1326 Blanshard Drive, Burlington
Status
Days on Market: 12
Last Status: Sold
Sold Date: Oct 19, 2020
Closed Date: Dec 02, 2020
Expiry Date: Mar 06, 2021
Sold Price: $728,800
Unavailable Date: Oct 19, 2020
Input Date: Oct 07, 2020
Property
Status: Sale
Property Type: Att/Row/Twnhouse
Style: 2-Storey
Size (sq ft): 1100
Age: 16-30
Area: Burlington
Community: Tansley
Availability Date: 60-89 Days
Assessment Amount: $414,750
Assessment Year: 2020
Inside
Bedrooms: 3
Bathrooms: 3
Kitchens: 1
Rooms: 8
Den/Family Room: No
Air Conditioning: Central Air
Fireplace: Yes
Washrooms: 3
Building
Basement: Finished
Basement 2: Full
Heat Type: Forced Air
Heat Source: Gas
Exterior: Alum Siding
Exterior: Brick
Energy Certificate: N
Green Verification Status: N
Water Supply: Municipal
Special Designation: Unknown
Other Structures: Garden Shed
Parking
Driveway: Front Yard
Garage Spaces: 1
Garage Type: Attached
Covered Parking Spaces: 1
Total Parking Spaces: 2
Fees
Tax Year: 2020
Tax Legal Description: Lot 10, Plan 20M712, Burlington.
Taxes: $3,354
Highlights
Feature: Library
Feature: Place Of Worship
Feature: Public Transit
Feature: Rec Centre
Feature: School
Land
Cross Street: Forest Run
Municipality District: Burlington
Fronting On: West
Parcel Number: 07810570
Pool: None
Sewer: Sewers
Lot Depth: 111.55 Feet
Lot Frontage: 19.69 Feet
Acres: < .50
Zoning: Residential
Additional Media
- Virtual Tour: http://www.myvisuallistings.com/cvtnb/302083
Rooms
Room details for 1326 Blanshard Drive, Burlington
| Type | Dimensions | Description |
|---|---|---|
| Living Main | 3.10 x 4.22 | Fireplace |
| Dining Main | 3.15 x 4.19 | Sliding Doors |
| Kitchen Main | 2.49 x 3.56 | Eat-In Kitchen |
| Bathroom Main | - | 2 Pc Bath |
| Master 2nd | 4.14 x 4.42 | |
| Br 2nd | 2.79 x 4.37 | |
| Br 2nd | 2.79 x 3.05 | |
| Bathroom 2nd | - | 4 Pc Bath |
| Bathroom 2nd | - | 4 Pc Ensuite |
| Rec Bsmt | 3.35 x 5.79 | Finished |
| Laundry Bsmt | 3.20 x 3.00 | |
| Other Bsmt | 2.74 x 5.59 |
| XXXXXXXX | XXX XX, XXXX |
XXXX XXX XXXX |
$XXX,XXX |
| XXX XX, XXXX |
XXXXXX XXX XXXX |
$XXX,XXX |
| XXXXXXXX XXXX | XXX XX, XXXX | $728,800 XXX XXXX |
| XXXXXXXX XXXXXX | XXX XX, XXXX | $739,900 XXX XXXX |

Dr Charles Best Public School
Elementary: PublicCanadian Martyrs School
Elementary: CatholicSir Ernest Macmillan Public School
Elementary: PublicSacred Heart of Jesus Catholic School
Elementary: CatholicC H Norton Public School
Elementary: PublicFlorence Meares Public School
Elementary: PublicLester B. Pearson High School
Secondary: PublicM M Robinson High School
Secondary: PublicAssumption Roman Catholic Secondary School
Secondary: CatholicCorpus Christi Catholic Secondary School
Secondary: CatholicNotre Dame Roman Catholic Secondary School
Secondary: CatholicDr. Frank J. Hayden Secondary School
Secondary: Public- 3 bath
- 3 bed
5115 Silvercreek Drive, Burlington, Ontario • L7L 6K5 • Uptown



