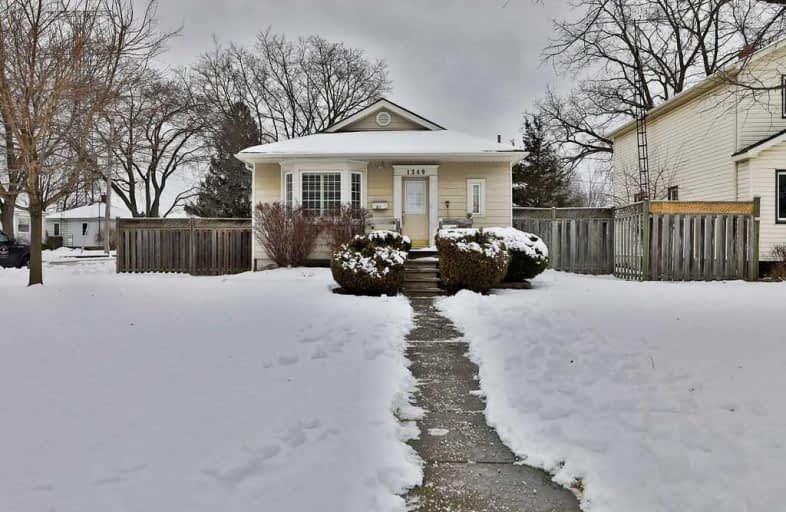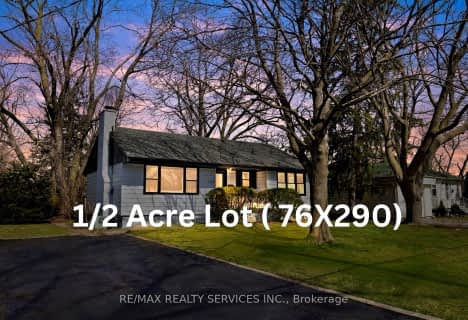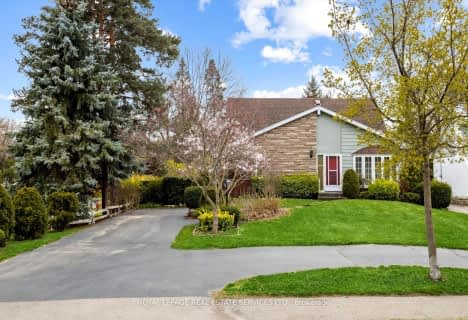
Kings Road Public School
Elementary: Public
1.61 km
École élémentaire Renaissance
Elementary: Public
0.51 km
Burlington Central Elementary School
Elementary: Public
0.47 km
St Johns Separate School
Elementary: Catholic
0.67 km
Central Public School
Elementary: Public
0.53 km
Tom Thomson Public School
Elementary: Public
1.46 km
Gary Allan High School - SCORE
Secondary: Public
3.81 km
Gary Allan High School - Bronte Creek
Secondary: Public
3.05 km
Thomas Merton Catholic Secondary School
Secondary: Catholic
0.81 km
Gary Allan High School - Burlington
Secondary: Public
3.10 km
Burlington Central High School
Secondary: Public
0.47 km
Assumption Roman Catholic Secondary School
Secondary: Catholic
3.13 km




