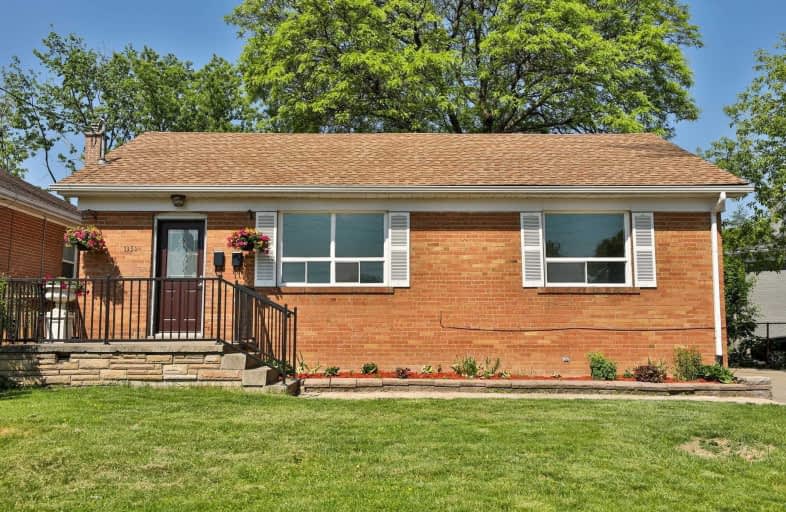Somewhat Walkable
- Some errands can be accomplished on foot.
58
/100
Some Transit
- Most errands require a car.
39
/100
Very Bikeable
- Most errands can be accomplished on bike.
75
/100

Dr Charles Best Public School
Elementary: Public
0.86 km
Canadian Martyrs School
Elementary: Catholic
1.55 km
Sir Ernest Macmillan Public School
Elementary: Public
1.67 km
Rolling Meadows Public School
Elementary: Public
0.66 km
Clarksdale Public School
Elementary: Public
0.67 km
St Gabriel School
Elementary: Catholic
0.55 km
Thomas Merton Catholic Secondary School
Secondary: Catholic
2.89 km
Lester B. Pearson High School
Secondary: Public
2.09 km
Burlington Central High School
Secondary: Public
3.24 km
M M Robinson High School
Secondary: Public
0.87 km
Assumption Roman Catholic Secondary School
Secondary: Catholic
3.05 km
Notre Dame Roman Catholic Secondary School
Secondary: Catholic
2.52 km
-
Ireland Park
Deer Run Ave, Burlington ON 2.06km -
Kerns Park
1801 Kerns Rd, Burlington ON 2.17km -
Lansdown Park
3470 Hannibal Rd (Palmer Road), Burlington ON L7M 1Z6 2.19km
-
TD Bank Financial Group
596 Plains Rd E (King Rd.), Burlington ON L7T 2E7 4.12km -
TD Canada Trust Branch and ATM
596 Plains Rd E, Burlington ON L7T 2E7 4.12km -
BMO Bank of Montreal
3027 Appleby Line (Dundas), Burlington ON L7M 0V7 5.73km













