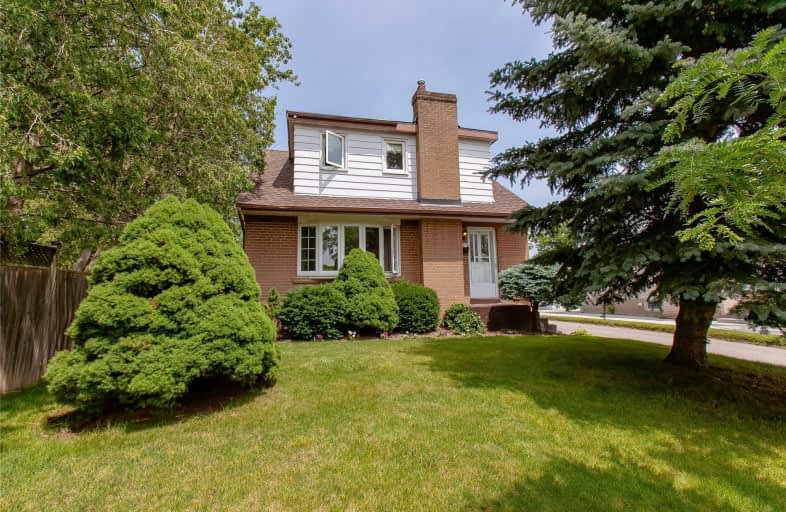Sold on Aug 02, 2019
Note: Property is not currently for sale or for rent.

-
Type: Detached
-
Style: 1 1/2 Storey
-
Size: 1100 sqft
-
Lot Size: 50 x 110 Feet
-
Age: 51-99 years
-
Taxes: $2,969 per year
-
Days on Site: 22 Days
-
Added: Sep 11, 2019 (3 weeks on market)
-
Updated:
-
Last Checked: 2 hours ago
-
MLS®#: W4514795
-
Listed By: Royal lepage burloak real estate services, brokerage
3-Bed 1.5 Stry Home On Huge Lot W/In Mountainside Community. Fantastic Layout W/ Tremendous Upside. Incl Bright Living Rm W/ Lrg Window Overlooking Front Yard W/ Views Of The Mature Tree-Lined St. The Galley-Style Eat-In Kit. Is Flooded W/ Natural Light Adorned W/ Classic White Cabinetry. The Main Lvl Incld Full Bed W/ Closet. Upr Lvl Offers Two Spacious Beds W/ Deep Closet Spaces Sharing The 4Pc Bath. Situated Min From Hwy's. Schools, Restaurants, & More.
Extras
Inclusions: All Electrical Light Fixtures, Window Coverings, Washer/Dryer, Fridge And Stove. Exclusions: Electric Fireplace In The Living Room
Property Details
Facts for 1357 Fisher Avenue, Burlington
Status
Days on Market: 22
Last Status: Sold
Sold Date: Aug 02, 2019
Closed Date: Oct 25, 2019
Expiry Date: Nov 30, 2019
Sold Price: $592,500
Unavailable Date: Aug 02, 2019
Input Date: Jul 11, 2019
Prior LSC: Sold
Property
Status: Sale
Property Type: Detached
Style: 1 1/2 Storey
Size (sq ft): 1100
Age: 51-99
Area: Burlington
Community: Mountainside
Availability Date: Flexible
Assessment Amount: $404,000
Assessment Year: 2016
Inside
Bedrooms: 3
Bathrooms: 1
Kitchens: 1
Rooms: 5
Den/Family Room: No
Air Conditioning: Central Air
Fireplace: No
Washrooms: 1
Building
Basement: Part Fin
Basement 2: Sep Entrance
Heat Type: Forced Air
Heat Source: Gas
Exterior: Alum Siding
Exterior: Brick
Water Supply: Municipal
Special Designation: Unknown
Parking
Driveway: Private
Garage Type: None
Covered Parking Spaces: 3
Total Parking Spaces: 3
Fees
Tax Year: 2019
Tax Legal Description: Lt 215, Pl 496; Burlington
Taxes: $2,969
Highlights
Feature: Park
Feature: Public Transit
Feature: School
Land
Cross Street: Upper Middle To Augu
Municipality District: Burlington
Fronting On: East
Parcel Number: 071400138
Pool: None
Sewer: Sewers
Lot Depth: 110 Feet
Lot Frontage: 50 Feet
Lot Irregularities: 162 South Side
Acres: < .50
Additional Media
- Virtual Tour: https://bit.ly/2G2D7Id
Rooms
Room details for 1357 Fisher Avenue, Burlington
| Type | Dimensions | Description |
|---|---|---|
| Kitchen Ground | 2.59 x 5.41 | |
| Living Ground | 3.35 x 5.08 | |
| Br Ground | 3.27 x 2.99 | |
| Br 2nd | 2.74 x 3.63 | |
| Br 2nd | 3.63 x 3.18 | |
| Rec Bsmt | 3.15 x 3.94 | |
| Rec Bsmt | 2.97 x 3.40 |
| XXXXXXXX | XXX XX, XXXX |
XXXX XXX XXXX |
$XXX,XXX |
| XXX XX, XXXX |
XXXXXX XXX XXXX |
$XXX,XXX |
| XXXXXXXX XXXX | XXX XX, XXXX | $592,500 XXX XXXX |
| XXXXXXXX XXXXXX | XXX XX, XXXX | $599,900 XXX XXXX |

Dr Charles Best Public School
Elementary: PublicCanadian Martyrs School
Elementary: CatholicSir Ernest Macmillan Public School
Elementary: PublicRolling Meadows Public School
Elementary: PublicClarksdale Public School
Elementary: PublicSt Gabriel School
Elementary: CatholicThomas Merton Catholic Secondary School
Secondary: CatholicLester B. Pearson High School
Secondary: PublicBurlington Central High School
Secondary: PublicM M Robinson High School
Secondary: PublicAssumption Roman Catholic Secondary School
Secondary: CatholicNotre Dame Roman Catholic Secondary School
Secondary: Catholic

