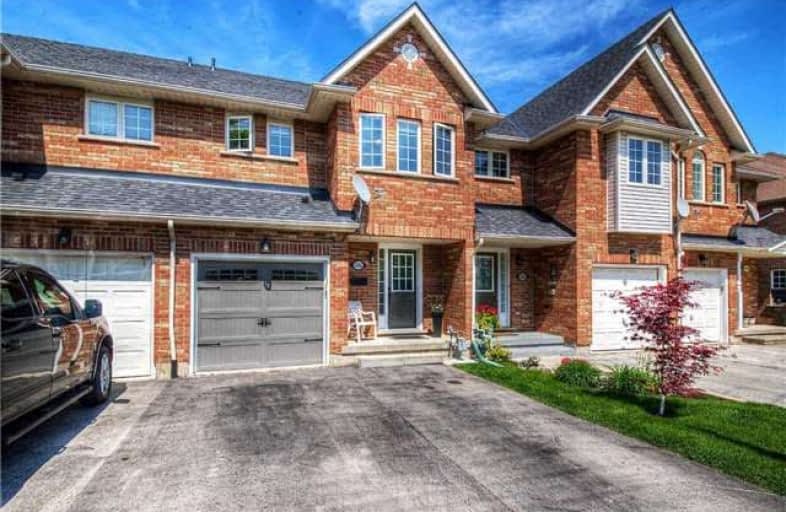Sold on May 31, 2018
Note: Property is not currently for sale or for rent.

-
Type: Att/Row/Twnhouse
-
Style: 2-Storey
-
Size: 1100 sqft
-
Lot Size: 19.69 x 90.52 Feet
-
Age: 6-15 years
-
Taxes: $3,122 per year
-
Days on Site: 7 Days
-
Added: Sep 07, 2019 (1 week on market)
-
Updated:
-
Last Checked: 3 months ago
-
MLS®#: W4138492
-
Listed By: Century 21 miller real estate ltd., brokerage
Fabulous Freehold T/H Nestled Away In The Sought After Tansley Woods Neighbourhood. Featuring Dbl Drive, Pot Lights W/ An Open Concept Living/Dining Room, Modernized Kitchen With Ss Appliances, Granite Counters, Backsplash & Sliding Door Access To The Fully Fenced Yard With Stone Patio & Gas Bbq Line. Three Spacious Bedrooms With 2 Updated Full Baths, Prof. Finished Bsmnt With Laminate Flooring, Pot Lights And A Large Rec Room, New Roof 2016 & More!
Extras
Fridge, Stove, Dishwasher, Washer/Dryer, Window Coverings & Electrical Light Fixtures. Exclusions: All Tv's & Projector In Basement/Screen.
Property Details
Facts for 1365 Tobyn Drive, Burlington
Status
Days on Market: 7
Last Status: Sold
Sold Date: May 31, 2018
Closed Date: Aug 08, 2018
Expiry Date: Aug 24, 2018
Sold Price: $640,000
Unavailable Date: May 31, 2018
Input Date: May 24, 2018
Property
Status: Sale
Property Type: Att/Row/Twnhouse
Style: 2-Storey
Size (sq ft): 1100
Age: 6-15
Area: Burlington
Community: Tansley
Availability Date: Flex.
Assessment Amount: $383,000
Assessment Year: 2018
Inside
Bedrooms: 3
Bathrooms: 3
Kitchens: 1
Rooms: 5
Den/Family Room: No
Air Conditioning: Central Air
Fireplace: No
Laundry Level: Lower
Washrooms: 3
Building
Basement: Finished
Basement 2: Full
Heat Type: Forced Air
Heat Source: Gas
Exterior: Brick
Water Supply: Municipal
Special Designation: Unknown
Parking
Driveway: Pvt Double
Garage Spaces: 1
Garage Type: Attached
Covered Parking Spaces: 2
Total Parking Spaces: 3
Fees
Tax Year: 2018
Tax Legal Description: Pt Lt 10, Con2 Sds, Pt 16 20R14609. S/T H823708
Taxes: $3,122
Land
Cross Street: Walkers Line/Forest
Municipality District: Burlington
Fronting On: East
Pool: None
Sewer: Sewers
Lot Depth: 90.52 Feet
Lot Frontage: 19.69 Feet
Acres: < .50
Zoning: Res
Additional Media
- Virtual Tour: http://virtualtours2go.point2homes.biz/Listing/VT2Go.ashx?hb=true&lid=278086035
Rooms
Room details for 1365 Tobyn Drive, Burlington
| Type | Dimensions | Description |
|---|---|---|
| Living Main | 3.05 x 6.71 | Combined W/Dining, Laminate |
| Kitchen Main | 2.49 x 4.50 | Stainless Steel Appl, Granite Counter, W/O To Yard |
| Master 2nd | 4.01 x 4.83 | Ensuite Bath, W/I Closet |
| 2nd Br 2nd | 2.97 x 3.78 | |
| 3rd Br 2nd | 2.62 x 4.24 | |
| Rec Bsmt | 5.05 x 5.51 | Pot Lights, Laminate |
| Laundry Bsmt | - |
| XXXXXXXX | XXX XX, XXXX |
XXXX XXX XXXX |
$XXX,XXX |
| XXX XX, XXXX |
XXXXXX XXX XXXX |
$XXX,XXX |
| XXXXXXXX XXXX | XXX XX, XXXX | $640,000 XXX XXXX |
| XXXXXXXX XXXXXX | XXX XX, XXXX | $639,900 XXX XXXX |

Dr Charles Best Public School
Elementary: PublicCanadian Martyrs School
Elementary: CatholicSir Ernest Macmillan Public School
Elementary: PublicSacred Heart of Jesus Catholic School
Elementary: CatholicC H Norton Public School
Elementary: PublicFlorence Meares Public School
Elementary: PublicLester B. Pearson High School
Secondary: PublicM M Robinson High School
Secondary: PublicAssumption Roman Catholic Secondary School
Secondary: CatholicCorpus Christi Catholic Secondary School
Secondary: CatholicNotre Dame Roman Catholic Secondary School
Secondary: CatholicDr. Frank J. Hayden Secondary School
Secondary: Public

