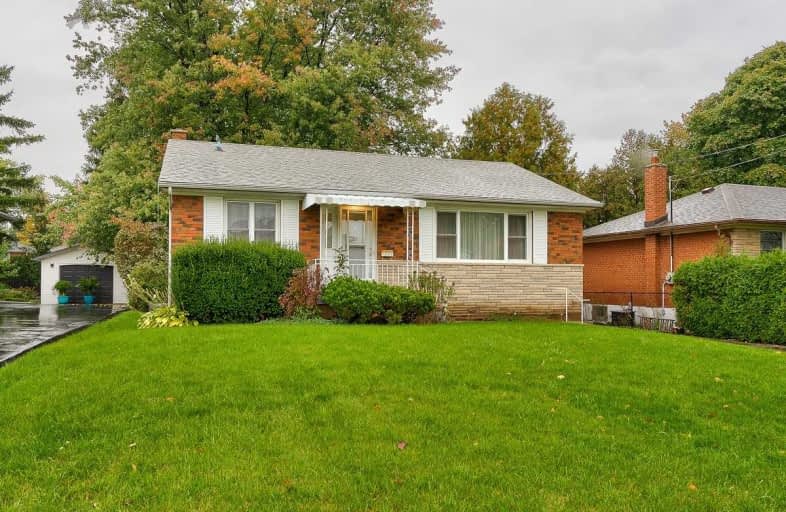Sold on Oct 25, 2019
Note: Property is not currently for sale or for rent.

-
Type: Detached
-
Style: Bungalow
-
Size: 700 sqft
-
Lot Size: 51 x 115.8 Feet
-
Age: 51-99 years
-
Taxes: $3,178 per year
-
Days on Site: 7 Days
-
Added: Oct 28, 2019 (1 week on market)
-
Updated:
-
Last Checked: 1 hour ago
-
MLS®#: W4611228
-
Listed By: Sutton group about town realty inc., brokerage
Solid Brick Bungalow Located On A Quiet Street In Burlington Mountainside Neighborhood. Original Owner. New Roof Shingles 2011, Most Windows Replaced, Water Heater Replaced March 2019, Oil Tank For Furnace Replaced November 2017(To Code), Hardwood Under Carpets In Several Rooms. Raised Deck Off Back Entrance. Mature Trees. Parking For Up To 4 Cars. Ideal Home For First Time Buyers Or Renovators. Being Sold "As Is".
Extras
Chattels Included: Fridge, Stove, Washer, Dryer (Appliances "As Is"), All Window Coverings. Floor Plan Attached.
Property Details
Facts for 1375 Bunnell Drive, Burlington
Status
Days on Market: 7
Last Status: Sold
Sold Date: Oct 25, 2019
Closed Date: Nov 28, 2019
Expiry Date: Jan 10, 2020
Sold Price: $603,500
Unavailable Date: Oct 25, 2019
Input Date: Oct 18, 2019
Property
Status: Sale
Property Type: Detached
Style: Bungalow
Size (sq ft): 700
Age: 51-99
Area: Burlington
Community: Mountainside
Availability Date: 1-29 Days
Assessment Amount: $432,000
Assessment Year: 2016
Inside
Bedrooms: 3
Bathrooms: 2
Kitchens: 1
Rooms: 5
Den/Family Room: No
Air Conditioning: Central Air
Fireplace: No
Laundry Level: Lower
Central Vacuum: N
Washrooms: 2
Building
Basement: Full
Basement 2: Part Fin
Heat Type: Forced Air
Heat Source: Oil
Exterior: Brick
Elevator: N
Energy Certificate: N
Green Verification Status: N
Water Supply: Municipal
Physically Handicapped-Equipped: N
Special Designation: Unknown
Retirement: N
Parking
Driveway: Private
Garage Type: None
Covered Parking Spaces: 4
Total Parking Spaces: 4
Fees
Tax Year: 2019
Tax Legal Description: Lt 343 Pl 533
Taxes: $3,178
Highlights
Feature: Fenced Yard
Feature: Library
Feature: Park
Feature: Rec Centre
Feature: School
Feature: Wooded/Treed
Land
Cross Street: Mt Forest To Royal
Municipality District: Burlington
Fronting On: East
Parcel Number: 071420126
Pool: None
Sewer: Sewers
Lot Depth: 115.8 Feet
Lot Frontage: 51 Feet
Acres: < .50
Zoning: R 2.3
Rooms
Room details for 1375 Bunnell Drive, Burlington
| Type | Dimensions | Description |
|---|---|---|
| Living Ground | 3.30 x 5.26 | 3 Pc Bath |
| Kitchen Ground | 2.97 x 4.52 | Eat-In Kitchen |
| Master Ground | 3.02 x 3.43 | |
| 2nd Br Ground | 3.10 x 3.10 | |
| 3rd Br Ground | 2.39 x 3.43 | |
| Bathroom Ground | - | 4 Pc Bath |
| Rec Bsmt | 2.59 x 4.27 | |
| Laundry Bsmt | 2.95 x 4.22 | |
| Utility Bsmt | 4.06 x 6.45 | |
| Other Bsmt | 3.94 x 6.20 |
| XXXXXXXX | XXX XX, XXXX |
XXXX XXX XXXX |
$XXX,XXX |
| XXX XX, XXXX |
XXXXXX XXX XXXX |
$XXX,XXX |
| XXXXXXXX XXXX | XXX XX, XXXX | $603,500 XXX XXXX |
| XXXXXXXX XXXXXX | XXX XX, XXXX | $599,000 XXX XXXX |

Paul A Fisher Public School
Elementary: PublicDr Charles Best Public School
Elementary: PublicSt Marks Separate School
Elementary: CatholicRolling Meadows Public School
Elementary: PublicClarksdale Public School
Elementary: PublicSt Gabriel School
Elementary: CatholicThomas Merton Catholic Secondary School
Secondary: CatholicLester B. Pearson High School
Secondary: PublicBurlington Central High School
Secondary: PublicM M Robinson High School
Secondary: PublicAssumption Roman Catholic Secondary School
Secondary: CatholicNotre Dame Roman Catholic Secondary School
Secondary: Catholic

