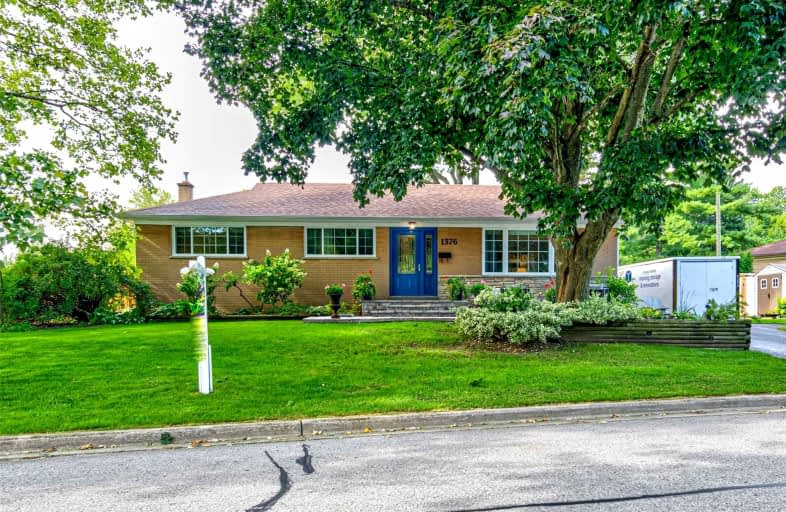
Paul A Fisher Public School
Elementary: Public
1.38 km
Dr Charles Best Public School
Elementary: Public
1.55 km
St Marks Separate School
Elementary: Catholic
1.61 km
Rolling Meadows Public School
Elementary: Public
0.67 km
Clarksdale Public School
Elementary: Public
1.02 km
St Gabriel School
Elementary: Catholic
0.38 km
Thomas Merton Catholic Secondary School
Secondary: Catholic
2.60 km
Lester B. Pearson High School
Secondary: Public
2.76 km
Burlington Central High School
Secondary: Public
2.96 km
M M Robinson High School
Secondary: Public
1.29 km
Assumption Roman Catholic Secondary School
Secondary: Catholic
3.37 km
Notre Dame Roman Catholic Secondary School
Secondary: Catholic
2.91 km














