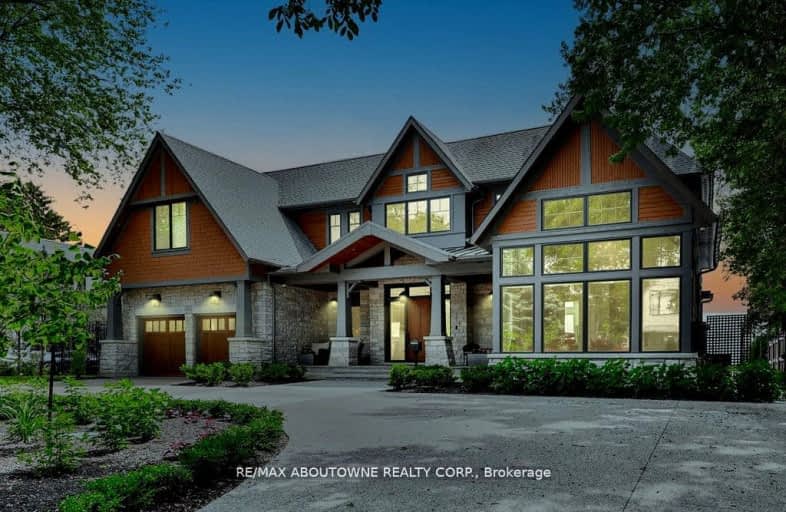Car-Dependent
- Almost all errands require a car.
Some Transit
- Most errands require a car.
Somewhat Bikeable
- Most errands require a car.

St Patrick Separate School
Elementary: CatholicSt Raphaels Separate School
Elementary: CatholicPauline Johnson Public School
Elementary: PublicAscension Separate School
Elementary: CatholicMohawk Gardens Public School
Elementary: PublicPineland Public School
Elementary: PublicGary Allan High School - SCORE
Secondary: PublicGary Allan High School - Bronte Creek
Secondary: PublicGary Allan High School - Burlington
Secondary: PublicRobert Bateman High School
Secondary: PublicAssumption Roman Catholic Secondary School
Secondary: CatholicNelson High School
Secondary: Public-
The Slye Fox
4057 New Street, Suite 2, Burlington, ON L7L 1S8 1.44km -
Jacksons Landing
5000 New Street, Unit 1, Burlington, ON L7L 1V1 1.52km -
St Louis Bar and Grill
450 Appleby Line, Burlington, ON L7L 2Y2 1.58km
-
Tim Horton
4033 New Street, Burlington, ON L7L 1S8 1.46km -
I Heart Boba
5000 New Street, Burlington, ON L7L 1V1 1.52km -
Starbucks
5111 New Street, Burlington, ON L7L 1V2 1.64km
-
Womens Fitness Clubs of Canada
200-491 Appleby Line, Burlington, ON L7L 2Y1 1.67km -
Cedar Springs Health Racquet & Sportsclub
960 Cumberland Avenue, Burlington, ON L7N 3J6 3.57km -
GoodLife Fitness
777 Guelph Line, Burlington, ON L7R 3N2 3.68km
-
Shoppers Drug Mart
4524 New Street, Burlington, ON L7L 6B1 1.49km -
Rexall Pharmaplus
5061 New Street, Burlington, ON L7L 1V1 1.59km -
St George Pharamcy
5295 Lakeshore Road, Ste 5, Burlington, ON L7L 1.72km
-
Tim Horton
4033 New Street, Burlington, ON L7L 1S8 1.46km -
Lucky Wok
4033 New St, Unit 3, Burlington, ON L7L 1S8 1.53km -
The Slye Fox
4057 New Street, Suite 2, Burlington, ON L7L 1S8 1.44km
-
Burlington Centre
777 Guelph Line, Suite 210, Burlington, ON L7R 3N2 4.1km -
Riocan Centre Burloak
3543 Wyecroft Road, Oakville, ON L6L 0B6 4.42km -
Village Square
2045 Pine Street, Burlington, ON L7R 1E9 4.74km
-
Marilu's Market
4025 New Street, Burlington, ON L7L 1S8 1.56km -
Fortinos
5111 New Street, Burlington, ON L7L 1V2 1.8km -
Healthy Planet
1-3500 Fairview Street, Burlington, ON L7N 2R5 2.5km
-
Liquor Control Board of Ontario
5111 New Street, Burlington, ON L7L 1V2 1.74km -
The Beer Store
396 Elizabeth St, Burlington, ON L7R 2L6 4.83km -
LCBO
3041 Walkers Line, Burlington, ON L5L 5Z6 7.55km
-
Mr Lube
3520 Fairview Street, Burlington, ON L7N 2R5 2.46km -
Leggat Burlington Mazda
805 Walkers Line, Burlington, ON L7N 2G1 2.78km -
Discovery Collision
5135 Fairview Street, Burlington, ON L7L 4W8 2.87km
-
Cineplex Cinemas
3531 Wyecroft Road, Oakville, ON L6L 0B7 4.45km -
Cinestarz
460 Brant Street, Unit 3, Burlington, ON L7R 4B6 5.01km -
Encore Upper Canada Place Cinemas
460 Brant St, Unit 3, Burlington, ON L7R 4B6 5.01km
-
Burlington Public Libraries & Branches
676 Appleby Line, Burlington, ON L7L 5Y1 2.18km -
Burlington Public Library
2331 New Street, Burlington, ON L7R 1J4 3.76km -
Oakville Public Library
1274 Rebecca Street, Oakville, ON L6L 1Z2 8.22km
-
Joseph Brant Hospital
1245 Lakeshore Road, Burlington, ON L7S 0A2 5.86km -
North Burlington Medical Centre Walk In Clinic
1960 Appleby Line, Burlington, ON L7L 0B7 5.41km -
Medichair Halton
549 Bronte Road, Oakville, ON L6L 6S3 5.65km
-
Paletta Park
Burlington ON 0.28km -
Burloak Waterfront Park
5420 Lakeshore Rd, Burlington ON 3.23km -
Shell Gas
3376 Lakeshore W, Oakville ON 3.23km
-
TD Canada Trust ATM
450 Appleby Line, Burlington ON L7L 2Y2 1.53km -
BMO Bank of Montreal
5353 Lakeshore Rd, Burlington ON L7L 1C8 2.16km -
BMO Bank of Montreal
777 Guelph Line, Burlington ON L7R 3N2 3.52km


