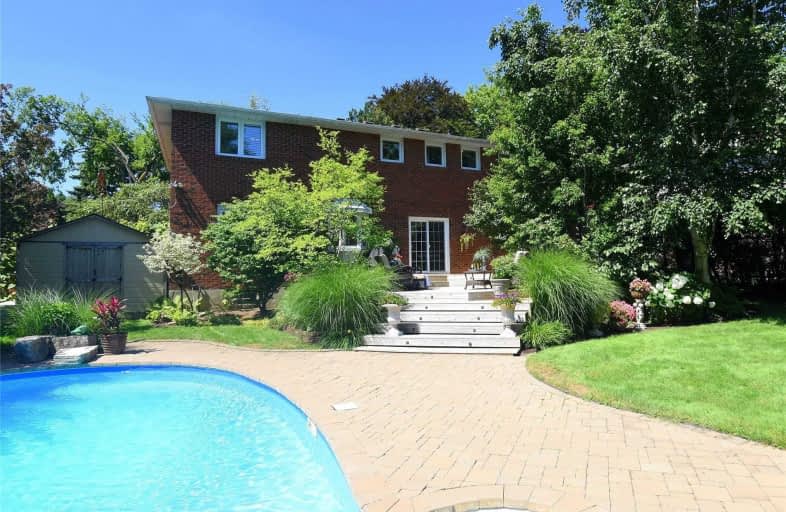Sold on Oct 01, 2020
Note: Property is not currently for sale or for rent.

-
Type: Detached
-
Style: 2-Storey
-
Size: 2500 sqft
-
Lot Size: 80 x 140 Feet
-
Age: 31-50 years
-
Taxes: $8,311 per year
-
Days on Site: 9 Days
-
Added: Sep 22, 2020 (1 week on market)
-
Updated:
-
Last Checked: 2 hours ago
-
MLS®#: W4923797
-
Listed By: Royal lepage realty plus oakville, brokerage
Best Value In South Burlington. Amazing Opportunity To Own South Of Lakeshore Road Steps To The Water. This Home Has Been Meticulously Cared For. It Features 5 Bedrooms Plus Additional Bedroom In The Lower Level. Rear Yard Oasis With In Ground Salt Water Heated Pool And Private Lot!
Extras
Garage Door Opener, Planation Shutters
Property Details
Facts for 141 Edgecliffe Place, Burlington
Status
Days on Market: 9
Last Status: Sold
Sold Date: Oct 01, 2020
Closed Date: Nov 06, 2020
Expiry Date: Nov 29, 2020
Sold Price: $1,600,000
Unavailable Date: Oct 01, 2020
Input Date: Sep 22, 2020
Prior LSC: Sold
Property
Status: Sale
Property Type: Detached
Style: 2-Storey
Size (sq ft): 2500
Age: 31-50
Area: Burlington
Community: Appleby
Availability Date: Flexible
Inside
Bedrooms: 5
Bedrooms Plus: 1
Bathrooms: 4
Kitchens: 1
Rooms: 10
Den/Family Room: Yes
Air Conditioning: Central Air
Fireplace: Yes
Laundry Level: Main
Central Vacuum: Y
Washrooms: 4
Building
Basement: Finished
Basement 2: Full
Heat Type: Forced Air
Heat Source: Gas
Exterior: Brick
Water Supply: Municipal
Special Designation: Unknown
Parking
Driveway: Pvt Double
Garage Spaces: 2
Garage Type: Attached
Covered Parking Spaces: 4
Total Parking Spaces: 6
Fees
Tax Year: 2019
Tax Legal Description: Lt 3, Pl 1285; S/T 168385, Burlington
Taxes: $8,311
Land
Cross Street: Lakeshore And Appleb
Municipality District: Burlington
Fronting On: East
Pool: Inground
Sewer: Sewers
Lot Depth: 140 Feet
Lot Frontage: 80 Feet
Acres: < .50
Rooms
Room details for 141 Edgecliffe Place, Burlington
| Type | Dimensions | Description |
|---|---|---|
| Kitchen Main | 3.99 x 6.17 | |
| Dining Main | 3.30 x 4.01 | |
| Living Main | 3.89 x 5.44 | |
| Family Main | 4.43 x 4.98 | |
| Foyer Main | 3.30 x 3.91 | |
| Master 2nd | 3.91 x 6.10 | |
| 2nd Br 2nd | 3.23 x 3.25 | |
| 3rd Br 2nd | 3.18 x 3.23 | |
| 4th Br 2nd | 4.06 x 4.50 | |
| 5th Br 2nd | 3.43 x 4.06 | |
| Rec Bsmt | 3.91 x 11.43 | |
| Br Bsmt | 2.92 x 3.15 |
| XXXXXXXX | XXX XX, XXXX |
XXXX XXX XXXX |
$X,XXX,XXX |
| XXX XX, XXXX |
XXXXXX XXX XXXX |
$X,XXX,XXX | |
| XXXXXXXX | XXX XX, XXXX |
XXXXXXX XXX XXXX |
|
| XXX XX, XXXX |
XXXXXX XXX XXXX |
$X,XXX,XXX | |
| XXXXXXXX | XXX XX, XXXX |
XXXXXXX XXX XXXX |
|
| XXX XX, XXXX |
XXXXXX XXX XXXX |
$X,XXX,XXX | |
| XXXXXXXX | XXX XX, XXXX |
XXXXXXXX XXX XXXX |
|
| XXX XX, XXXX |
XXXXXX XXX XXXX |
$X,XXX,XXX |
| XXXXXXXX XXXX | XXX XX, XXXX | $1,600,000 XXX XXXX |
| XXXXXXXX XXXXXX | XXX XX, XXXX | $1,799,000 XXX XXXX |
| XXXXXXXX XXXXXXX | XXX XX, XXXX | XXX XXXX |
| XXXXXXXX XXXXXX | XXX XX, XXXX | $1,799,000 XXX XXXX |
| XXXXXXXX XXXXXXX | XXX XX, XXXX | XXX XXXX |
| XXXXXXXX XXXXXX | XXX XX, XXXX | $1,999,000 XXX XXXX |
| XXXXXXXX XXXXXXXX | XXX XX, XXXX | XXX XXXX |
| XXXXXXXX XXXXXX | XXX XX, XXXX | $2,195,000 XXX XXXX |

St Patrick Separate School
Elementary: CatholicPauline Johnson Public School
Elementary: PublicAscension Separate School
Elementary: CatholicMohawk Gardens Public School
Elementary: PublicFrontenac Public School
Elementary: PublicPineland Public School
Elementary: PublicGary Allan High School - SCORE
Secondary: PublicGary Allan High School - Bronte Creek
Secondary: PublicGary Allan High School - Burlington
Secondary: PublicRobert Bateman High School
Secondary: PublicAssumption Roman Catholic Secondary School
Secondary: CatholicNelson High School
Secondary: Public- 4 bath
- 5 bed
- 2500 sqft



