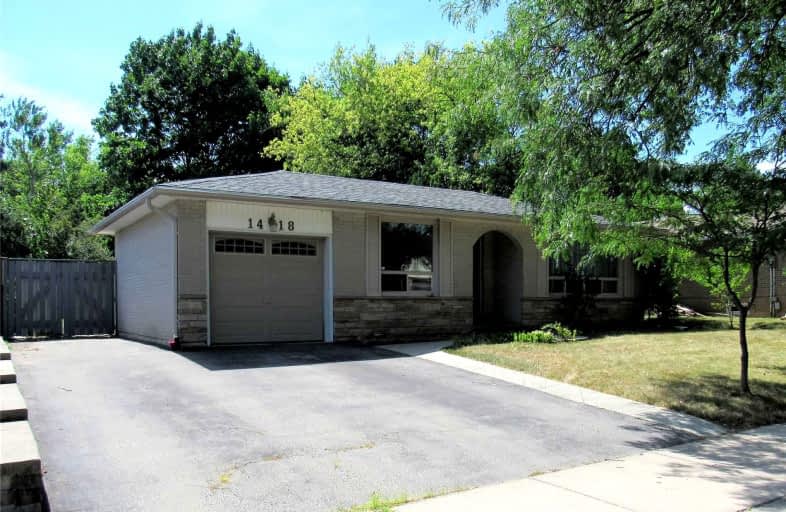
Dr Charles Best Public School
Elementary: Public
0.41 km
Canadian Martyrs School
Elementary: Catholic
0.28 km
Sir Ernest Macmillan Public School
Elementary: Public
0.43 km
Clarksdale Public School
Elementary: Public
1.47 km
St Timothy Separate School
Elementary: Catholic
1.45 km
C H Norton Public School
Elementary: Public
1.36 km
Thomas Merton Catholic Secondary School
Secondary: Catholic
3.86 km
Lester B. Pearson High School
Secondary: Public
0.81 km
M M Robinson High School
Secondary: Public
1.12 km
Assumption Roman Catholic Secondary School
Secondary: Catholic
3.06 km
Notre Dame Roman Catholic Secondary School
Secondary: Catholic
1.98 km
Dr. Frank J. Hayden Secondary School
Secondary: Public
3.50 km













