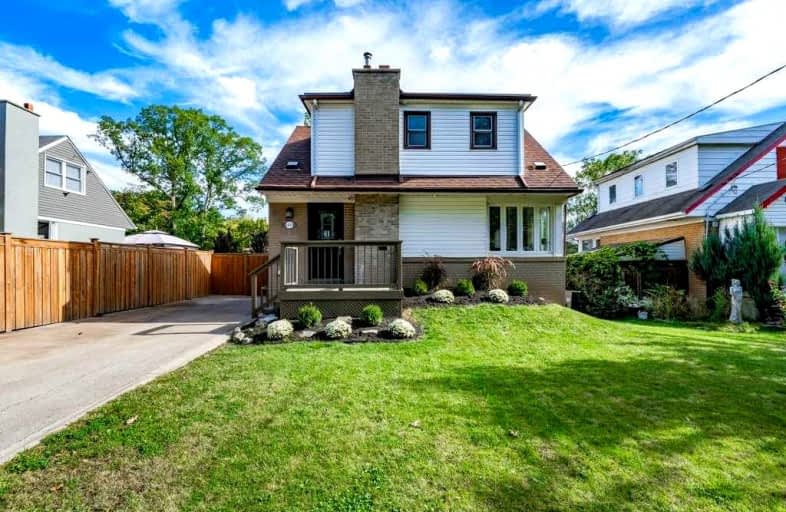
Dr Charles Best Public School
Elementary: PublicCanadian Martyrs School
Elementary: CatholicRolling Meadows Public School
Elementary: PublicClarksdale Public School
Elementary: PublicSt Timothy Separate School
Elementary: CatholicSt Gabriel School
Elementary: CatholicThomas Merton Catholic Secondary School
Secondary: CatholicLester B. Pearson High School
Secondary: PublicBurlington Central High School
Secondary: PublicM M Robinson High School
Secondary: PublicNotre Dame Roman Catholic Secondary School
Secondary: CatholicDr. Frank J. Hayden Secondary School
Secondary: Public- 3 bath
- 3 bed
- 1100 sqft
2323 Glastonbury Road, Burlington, Ontario • L7P 4L7 • Brant Hills
- 2 bath
- 3 bed
- 1100 sqft
1239 De Quincy Crescent, Burlington, Ontario • L7P 1E2 • Mountainside














