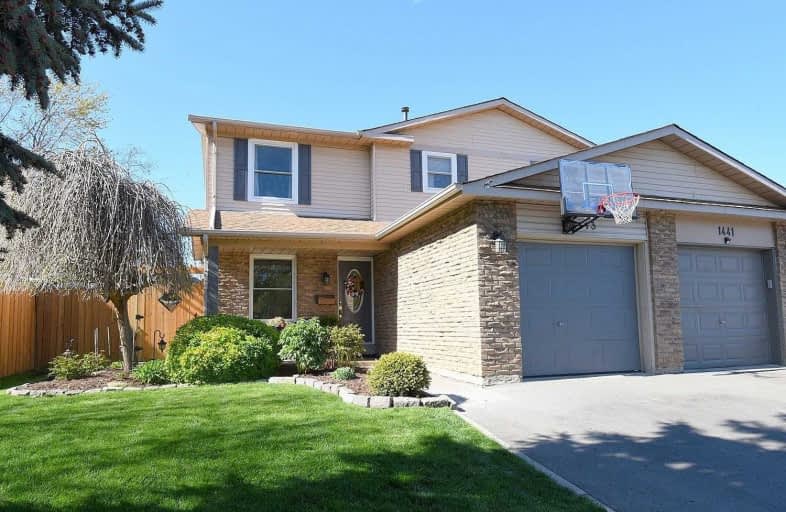
Dr Charles Best Public School
Elementary: Public
1.02 km
Canadian Martyrs School
Elementary: Catholic
0.35 km
Sir Ernest Macmillan Public School
Elementary: Public
0.37 km
Sacred Heart of Jesus Catholic School
Elementary: Catholic
1.71 km
C H Norton Public School
Elementary: Public
0.86 km
Florence Meares Public School
Elementary: Public
1.59 km
Lester B. Pearson High School
Secondary: Public
0.20 km
M M Robinson High School
Secondary: Public
1.58 km
Assumption Roman Catholic Secondary School
Secondary: Catholic
3.32 km
Corpus Christi Catholic Secondary School
Secondary: Catholic
3.48 km
Notre Dame Roman Catholic Secondary School
Secondary: Catholic
1.89 km
Dr. Frank J. Hayden Secondary School
Secondary: Public
2.99 km











