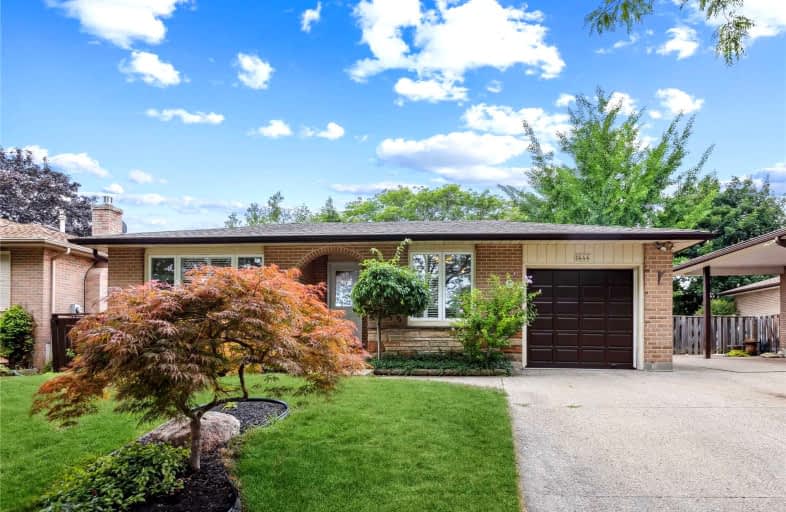
Dr Charles Best Public School
Elementary: Public
0.48 km
Canadian Martyrs School
Elementary: Catholic
0.30 km
Sir Ernest Macmillan Public School
Elementary: Public
0.49 km
Clarksdale Public School
Elementary: Public
1.58 km
St Timothy Separate School
Elementary: Catholic
1.29 km
C H Norton Public School
Elementary: Public
1.25 km
Thomas Merton Catholic Secondary School
Secondary: Catholic
3.98 km
Lester B. Pearson High School
Secondary: Public
0.77 km
M M Robinson High School
Secondary: Public
1.05 km
Assumption Roman Catholic Secondary School
Secondary: Catholic
3.21 km
Notre Dame Roman Catholic Secondary School
Secondary: Catholic
1.82 km
Dr. Frank J. Hayden Secondary School
Secondary: Public
3.38 km













