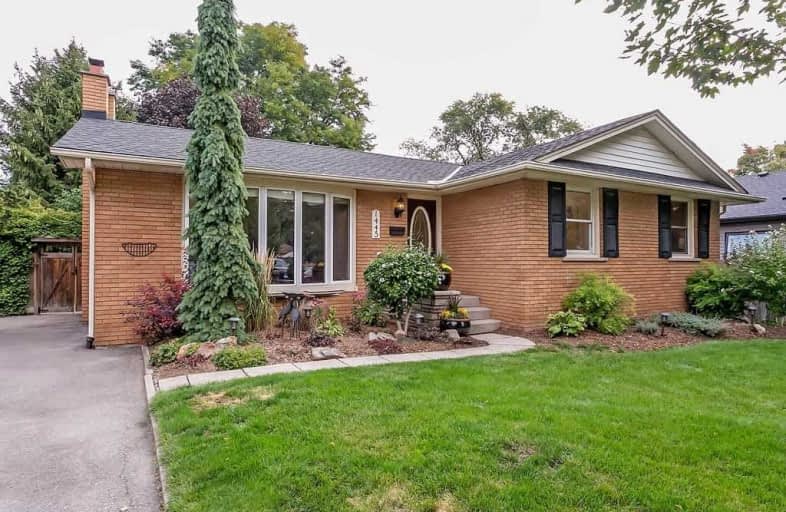
Paul A Fisher Public School
Elementary: PublicDr Charles Best Public School
Elementary: PublicSt Marks Separate School
Elementary: CatholicRolling Meadows Public School
Elementary: PublicClarksdale Public School
Elementary: PublicSt Gabriel School
Elementary: CatholicThomas Merton Catholic Secondary School
Secondary: CatholicLester B. Pearson High School
Secondary: PublicBurlington Central High School
Secondary: PublicM M Robinson High School
Secondary: PublicAssumption Roman Catholic Secondary School
Secondary: CatholicNotre Dame Roman Catholic Secondary School
Secondary: Catholic- 3 bath
- 3 bed
- 1100 sqft
2359 Malcolm Crescent, Burlington, Ontario • L7P 4H1 • Brant Hills
- 2 bath
- 4 bed
- 1500 sqft
2187 Melissa Crescent, Burlington, Ontario • L7P 4L8 • Brant Hills














